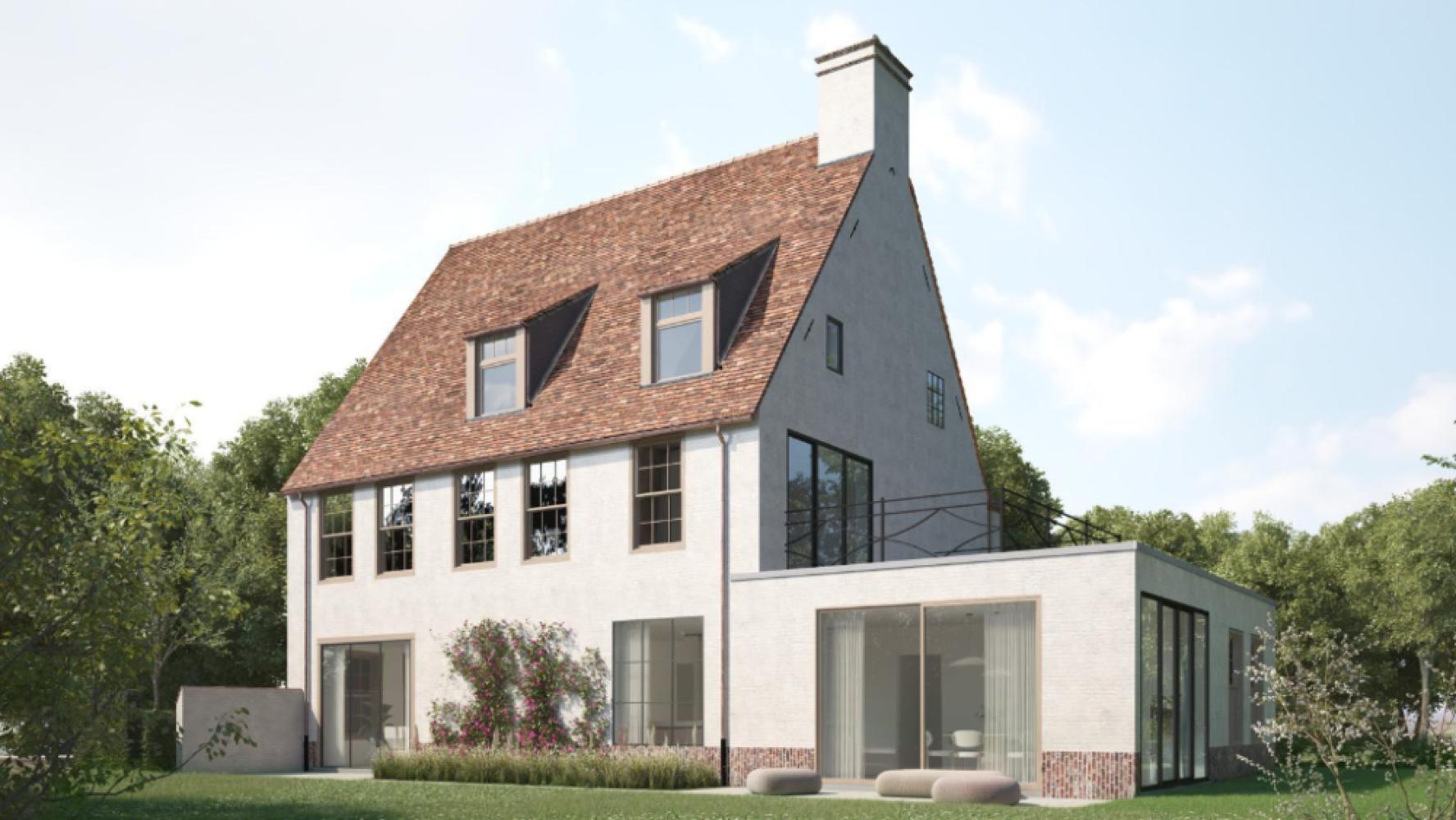Bijzondere opportuniteit! Opbrengsteigendom bestaande uit twee te renoveren of herop te bouwen appartementen
Deze bijzondere meergezinswoning bestaat uit twee entiteiten en beschikt over een geldige vergunning voor sloop en heropbouw, waardoor de 6%-regel van toepassing is mits te voldoen aan de voorwaarden. Een buitenkans, aangezien dergelijke kleinschalige ontwikkelingen weinig voorkomen op de Latemse vastgoedmarkt.
Evenzeer kan dit een buitenkans zijn voor personen die op zoek zijn om samen te wonen in éénzelfde gebouw, maar toch de nodige privacy wensen. Er is eveneens ook nog steeds de mogelijkheid om het pand binnen zijn huidige schil te verbouwen.
De geldige nieuwbouwvergunning voorziet in de heropbouw van twee luxeappartementen met een bijzonder gevoel van esthetiek van respectievelijk ca.155 m² (gelijkvloers) en ca. 209 m² (duplex). Het project omvat bovendien vier ondergrondse en twee bovengrondse parkeerplaatsen, privatieve kelder- en fietsenbergingen. De bovenste duplex beschikt eveneens over een interne privatieve lift. Beide appartementen beschikken over een eigen terras. Aansluitend op het gelijkvloers is er ook een tuin van ca. 640 m²
Kortom: een bijzondere opportuniteit door zijn kleinschaligheid, ligging en mogelijkheden.
------
Opportunité exceptionnelle !Immeuble de rapport composé de deux appartements à rénover ou à reconstruire.
Ce bien immobilier exceptionnel se compose de deux unités et dispose d’un permis valable pour la démolition et la reconstruction, ce qui rend la règle des 6 % applicable. Une occasion rare, car de tels projets de petite envergure sont peu fréquents sur le marché immobilier de Latem.
Cette propriété peut également représenter une opportunité unique pour des personnes souhaitant habiter ensemble dans un même bâtiment tout en préservant leur intimité. Il reste également possible de rénover le bâtiment existant dans son volume actuel.
Le permis de construire valide prévoit la reconstruction de deux appartements de luxe avec un sens esthétique particulier, d’environ 178 m² (rez-de-chaussée) et 216 m² (duplex).
Le projet comprend en outre quatre places de parking souterraines et deux places extérieures, ainsi que des caves privatives et des espaces pour vélos.
Le duplex supérieur bénéficie en plus d’un ascenseur privatif intérieur.
Les deux appartements disposent chacun d’une terrasse privative, et le rez-de-chaussée donne accès à un jardin d’environ 640 m².
En résumé : une opportunité exceptionnelle grâce à sa petite échelle, son emplacement et son potentiel.
------
Exceptional opportunity! Investment property consisting of two apartments to be renovated or rebuilt.
This remarkable multi-family property consists of two units and has a valid permit for demolition and reconstruction, making the 6% VAT rate applicable. A rare opportunity, as small-scale developments of this kind are uncommon on the Latem real estate market.
It can also be an ideal opportunity for people looking to live together in the same building while maintaining their privacy. There is also still the option to renovate the property within its current structure.
The approved building permit provides for the reconstruction of two luxury apartments with a strong sense of aesthetics, measuring approximately 178 m² (ground floor) and 216 m² (duplex). The project also includes four underground and two above-ground parking spaces, private cellars, and bicycle storage areas. The top-floor duplex further benefits from a private internal lift.
Both apartments have their own terrace, and the ground floor connects to a garden of approximately 640 m².
In short: an exceptional opportunity due to its small scale, location, and potential.
Voir plus
