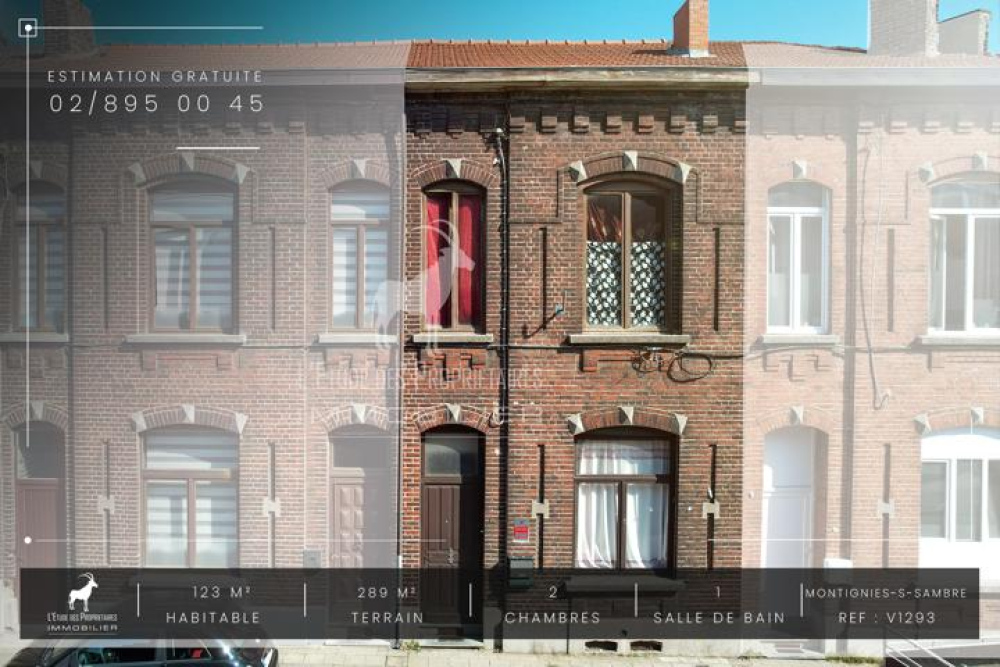*** SOUS OPTION ***
Reference agence : v6031-1293
Maison à rafraichir à vendre dans la région de MONTIGNIES-SUR-SAMBRE à deux pas de toutes les commodités.
Enorme potentiel après un bon rafraichissement, ce bien vous charmera avec ses grands espaces
Composition de l'immeuble:
Au rez-de-chaussée : un hall d'entrée, un salon, une salle à manger avec un espace cuisine semi-équipée et un grand JARDIN
Au 1er étage : deux belles chambres de 12m² et 20m²
Grenier déjà aménagé en une grande chambre de +/- 23m².
Au sous-sol, vous trouverez, la salle de bain avec le wc et une cave.
Possibilité de bénéficier du taux d'enregistrement réduit, si toutes les conditions sont remplies. RC= 356€
Tous les documents liés à ce bien sont téléchargeables sur notre site internet www.immoproprio.be
Les surfaces habitables annoncées dans nos annonces sont les surfaces de plancher chauffé communiqué dans les PEB.
Faire offre à partir de 94.999€ (sous réserve d'acceptation des propriétaires).
Descriptif à titre informatif et non contractuel, il est susceptible de modification.
Le propriétaire, vendeur du bien, dispose de la faculté, de manière totalement libre et autonome, de vendre ou de ne pas vendre. S’il décide de vendre, il n’est nullement tenu de retenir l’offre la plus élevée mais choisit celle qui lui convient le mieux au regard de ses propres critères (montant de l’offre, conditions suspensives, délai de signature, etc.).
Estimation gratuite dans les 24 heures pour tous les propriétaires vendeurs, contactez-nous au 028950045.
----
Referentie agentschap : v1293
Op te frissen huis te koop in de streek van MONTIGNIES-SUR-SAMBRE dicht bij alle voorzieningen.
Enorm potentieel na een goede opfrisbeurt, zal deze woning u bekoren met zijn grote ruimtes
Samenstelling van het gebouw:
Op de begane grond: een hal, een woonkamer, een eetkamer met een semi-ingerichte keukenhoek en een grote TUIN
Op de 1e verdieping: twee mooie slaapkamers van 12m² en 20m².
Zolder al omgebouwd tot een grote slaapkamer van +/- 23m².
In het souterrain vindt u de badkamer met het toilet en een kelder.
Mogelijkheid om van het verlaagde inschrijvingstarief te profiteren, indien aan alle voorwaarden is voldaan. RC= 356€.
Alle documenten met betrekking tot dit eigendom kunnen worden gedownload van onze website www.immoproprio.be
De woonruimten die in onze advertenties worden vermeld, zijn de verwarmde vloerruimten die in het PEB worden meegedeeld.
Doe een bod vanaf 94.999€ (onder voorbehoud van acceptatie van de eigenaren).
Deze beschrijving dient uitsluitend ter informatie en is niet contractueel bindend; zij kan worden gewijzigd.
De eigenaar, verkoper van het onroerend goed, heeft de mogelijkheid, op volledig vrije en autonome wijze, al dan niet te verkopen. Indien hij besluit te verkopen, is hij niet verplicht het hoogste bod te aanvaarden, maar kiest hij het bod dat hem het beste uitkomt in het licht van zijn eigen criteria (bedrag van het bod, opschortende voorwaarden, termijn voor ondertekening, enz.)
Gratis prijsopgave binnen 24 uur voor alle verkopende eigenaren, neem contact met ons op via 028950045.
----
Agency reference : v1293
House to refresh for sale in the region of MONTIGNIES-SUR-SAMBRE close to all amenities.
Huge potential after a good refreshment, this property will charm you with its large spaces
Composition of the building:
On the ground floor: an entrance hall, a living room, a dining room with a semi-equipped kitchen area and a large GARDEN
On the 1st floor: two beautiful bedrooms of 12m² and 20m².
Attic already converted into a large bedroom of +/- 23m².
In the basement, you will find the bathroom with the toilet and a cellar.
Possibility to benefit from the reduced registration rate, if all conditions are met. RC= 356€.
All documents related to this property can be downloaded from our website www.immoproprio.be
The living areas advertised in our ads are the heated floor areas communicated in the PEB.
Make an offer from 94.999€ (subject to acceptance of the owners).
This description is for information purposes only and is not contractually binding; it is subject to change.
The owner, seller of the property, has the option, in a totally free and autonomous way, to sell or not to sell. If he decides to sell, he is under no obligation to accept the highest offer but chooses the one that suits him best in terms of his own criteria (amount of the offer, conditions precedent, signature deadline, etc.).
Free estimate within 24 hours for all selling owners, contact us on 028950045.
Voir plus
