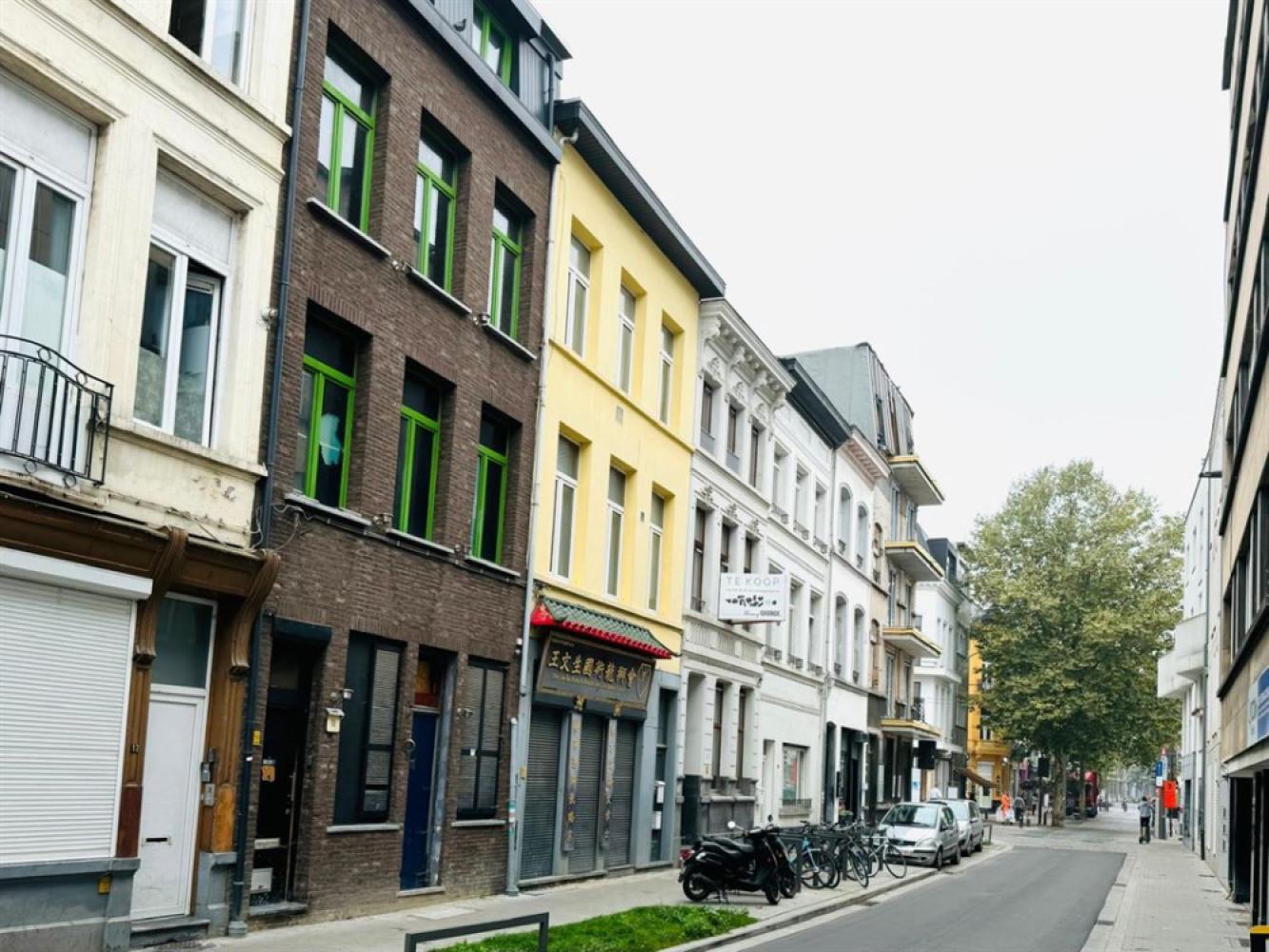Polyvalente woning/project bij ZOO - Centraal Station en Sint Jansplein.
Te renoveren of te verbouwen huis in woongebied.
V4: zolder 15m²
V3: 5 x 9 = 45m²: plaats voor 2 slaapkamers en 2 badkamers
V2: 5 x 9 = 45m²: plaats voor 2 slaapkamers en 2 badkamers
V1: 5 x 12,77 = 69,85m²: woonverdieping + terras 6,5m²
V0: 80m² polyvalente ruimte: commercieel, vrij beroep, kangoeroe en zuidertuin 32m² (Horeca niet toegelaten)
V-1: kelder 40m²
Totale bewoonbare oppervlakte ca 249m² + kelder
Het huis is volledig gestript - zo kan u zien wat mogelijk is - om volledig te renoveren.
Een omgevingsvergunning is in voorbereiding (ISO architecten), bijvoorbeeld:
Duplex V0+V1 met 3 slaapkamers en tuin. Boven 2 appartementen met 1 slaapkamer.
PRO:
* rustige vernieuwde straat bij de Coninckplein-bibliotheek
* nabij ZOO en Centraal station
Interesse in dit pand? Neem contact op via 036466655 of info@sinjoor.be
----
Projet de logement polyvalent près de ZOO - Gare centrale et Sint Jansplein
Maison à rénover ou à transformer dans un quartier résidentiel.
V4 : grenier 15m²
V3 : 5 x 9 = 45m² : espace pour 2 chambres et 2 salles de bains
V2 : 5 x 9 = 45m² : pièce pour 2 chambres et 2 salles de bain
V1 : 5 x 12.77 = 69.85m² : étage habitable + terrasse 6.5m²
V0 : 80m² salle polyvalente : commerciale, profession libérale, kangourou et jardin sud 32m² (Restauration non autorisée)
V-1 : sous-sol 40m²
Surface habitable totale env. 249m² + sous-sol
La maison est entièrement vidée - afin que vous puissiez voir ce qui est possible - à rénover complètement.
Un permis environnemental est en préparation (ISO architectes), par exemple :
Duplex V0+V1 avec 3 chambres et jardin. A l'étage 2 appartements avec 1 chambre.
PRO :
* rue calme et rénovée près de la bibliothèque Coninckplein
* près du ZOO et de la gare centrale
Intéressé par ce bien ? Contactez-nous à 036466655 ou info@sinjoor.be
----
Polyvalent housing/project at ZOO - Central Station and Sint Jansplein
House to be renovated or converted in residential area.
Q4: attic 15m²
V3: 5 x 9 = 45m²: room for 2 bedrooms and 2 bathrooms
V2: 5 x 9 = 45m²: room for 2 bedrooms and 2 bathrooms
V1: 5 x 12,77 = 69,85m²: living floor + terrace 6,5m²
V0: 80m² multipurpose room: commercial, liberal profession, kangaroo and south garden 32m² (Catering not allowed)
V-1: basement 40m²
Total habitable surface approx 249m² + basement
The house is completely gutted - so you can see what is possible - to completely renovate.
An environmental permit is in preparation (ISO architects), for example:
Duplex V0+V1 with 3 bedrooms and garden. Upstairs 2 apartments with 1 bedroom.
PRO:
* quiet renovated street near the Coninckplein library
* near ZOO and Central Station
Interested in this property? Contact us at 036466655 or info@sinjoor.be
Voir plus
