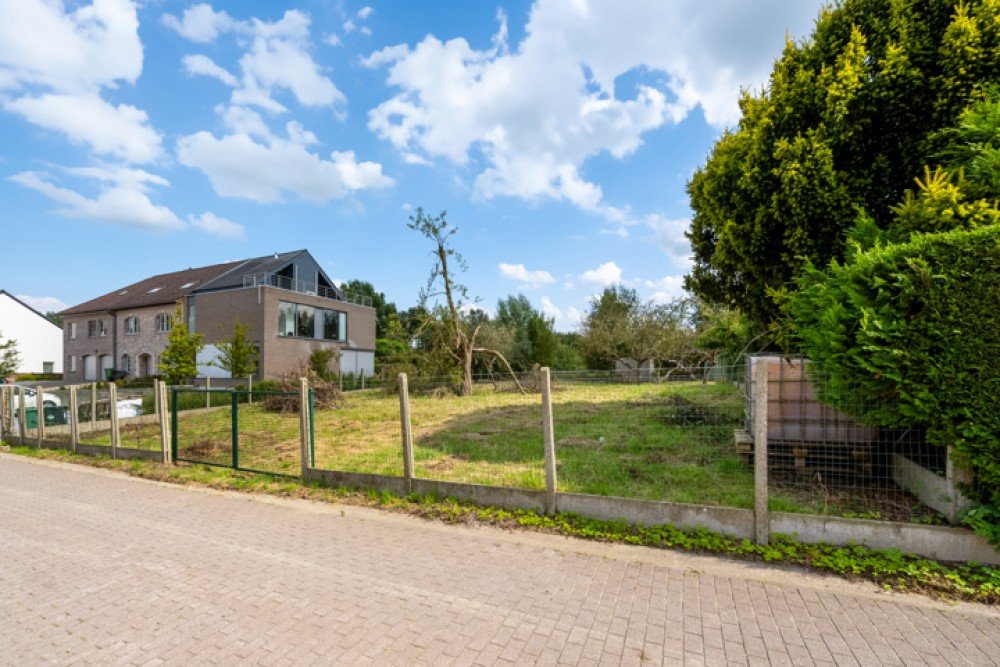Situation tranquille Terrains à bâtir HOB dans cul-de-sac
Pour plus d'info appelez Laurens Appelmans 0472/12.50.10
Ces terrains à bâtir sont destinés à la construction d'une maison unifamiliale à caractère mitoyen, ceci à deux pas du centre de Liedekerke qui fait partie du Pajottenland. Cet endroit est calme et pourtant très bien desservi par Gand (30 min et Bruxelles 25 min). Les magasins, les écoles et les transports publics sont également à proximité immédiate.
Règles d'urbanisme ;
Profondeur de construction au rez-de-chaussée maximum 15m et au premier étage 12m. Une dépendance dans le jardin arrière peut être aménagée comme entrepôt. Les toits plats ou les toits en pente peuvent être choisis, le premier lot déterminera cela. Pour plus d'informations, veuillez contacter Laurens.
Pour plus d'informations, appelez Laurens Appelmans 0472/12.50.10
----
Rustig gelegen Bouwgronden HOB in doodlopende straat
Voor meer info bel Laurens Appelmans 0472/12.50.10
deze percelen bouwgrond zijn bestemd voor het bouwen van een eengezinswoning met Half-open karakter, dit op een steenworp van het centrum van Liedekerke dat deel uitmaakt van het Pajottenland. Deze locatie is rustig gelegen en toch een top verbinding naar Gent (30 min. en Brussel 25min). Ook winkel, scholen en openbaar vervoer bevinden zich in de directe omgeving.
Stedenbouwkundige voorschriften;
Bouwdiepte op het gelijkvloers maximum van 15m en op de eerste verdieping 12m. Bijgebouw in de tuin achteraan kan worden voorzien als berging. Er kan gekozen worden voor platte daken of hellende daken, het eerste lot zal hierin bepalend zijn. Voor meer voorschriften kan u met Laurens contact opnemen.
Voor meer info bel Laurens Appelmans 0472/12.50.10
----
Quietly located Building plots HOB in cul-de-sac
For more info call Laurens Appelmans 0472/12.50.10
These building plots are intended for the construction of a single-family house with semi-detached character, this at a stone's throw from the centre of Liedekerke which is part of the Pajottenland. This location is quiet and yet a top connection to Ghent (30 min and Brussels 25min). Shopping, schools and public transport are also in the immediate vicinity.
Urban planning regulations;
Building depth on the ground floor maximum of 15m and on the first floor 12m. Outbuilding in the rear garden can be provided as storage. Flat roofs or pitched roofs can be chosen, the first lot will determine this. For more regulations please contact Laurens.
For more info call Laurens Appelmans 0472/12.50.10
Meer weergeven
