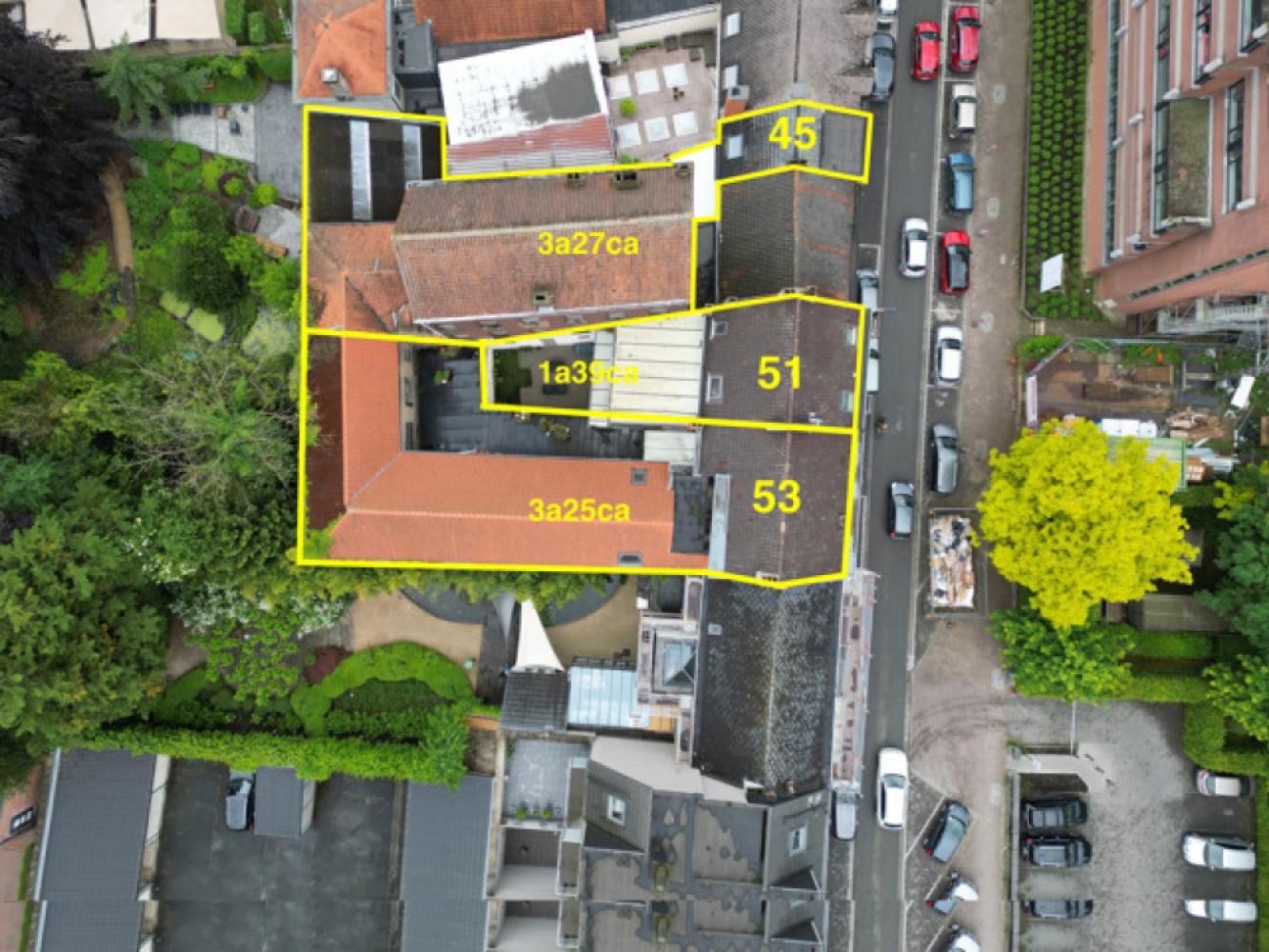Dit investeringsproject, met perceel oppervlakte van ong. 800 m2 omvat 3 kadastrale entiteiten:
NR 45:
- verhuurde overdekte garageplaatsen en bijkomende stockage plaats
- appartement (asbestvrij) : EPClabel E*), klaar om verhuurd te worden.
- verschillendepolyvalente ruimtes welke omgevormd kunnen worden tot woon(entiteiten), kantoren
NR 51: appartementsblok met drie verhuurde appartementen.
Bus 1 (opp.86m2) EPC C ; Bus 2 (opp. 89 m2) EPC D Bus 3 (opp. 114m2) EPC C
NR 53:
Appartement met een inkomruimte, woonruimte, keuken, bureel, badkamer en 4 slaapkamers. Er is mogelijkheid om nog bijkomende (slaap)kamers te creëren.
Via de afzonderlijke ingang krijgt u toegang tot de talrijke polyvalente ruimten met maar liefst meer dan 280 m2 nuttige oppervlakte, reeds voorzien van nieuw dak. EPC-label C
Ontwerp voor projectontwikkeling van architectenbureau Oda is beschikbaar.
Bijkomende troeven van dit project zijn onder andere de centrale ligging, ruime parkeergelegenheid, scholen, treinstation, aanwezigheid van het ziekenhuis aan de overkant (opportuniteit voor wie op zoek is naar praktijkruimte, consultatie ruimte, ….)
Interesse in dit investeringsproject? Contacteer Pieter Cardoen op 0475 36 12 52 of door het aanvraagformulier op deze advertentie in te vullen. U kan dan van ons ook alle bijkomende info (bijkomende foto’s, asbest, bodemattesten, ….) via mail ontvangen.
Vermelde afmetingen zijn informatief en niet bindend. * Renovatieverplichting van toepassing
----
This investment project (surface 469 m2 ) comprises two entities:
Gasthuisstr. 45: on the ground floor an entrance to the rental covered garage spaces which can accommodate min. 15 cars and additional storage space. On the second floor there is an apartment, renovated in 2022, ready to be rented. Further in this building polyvalent spaces which can be transformed into different living (entities).
Apartment (asbestos free) : EPC label E*
Gasthuisstr. 51 : (asbestos free) apartment block with three rental apartments.
Bus 1 : opp.86m2 , EPC C
Bus 2 : opp. 89 m2 , EPC D
Bus 3: opp. 114m2 , EPC C
The listed price includes the whole of nos 45 & 51. These are not sold separately.
There is a possibility to buy the adjoining property No. 53 with it.
Additional assets include current rental income, central location, ample parking, schools, train station, presence of hospital across the street (opportunity for those looking for practice space, consulting space, ....)
For the sake of privacy, we do not publish photos of the apartments, but they are available upon request.
Interested in this investment project? Contact Pieter Cardoen by filling in the application form on this ad. You can then also receive from us all additional info (photos, asbestos, soil certificates ) via email.
Mentioned dimensions are informative and not binding.
----
Ce projet d'investissement (surface de 469 m2 ) comprend deux entités :
Gasthuisstr. 45 : au rez-de-chaussée, une entrée vers le garage couvert loué pouvant accueillir au moins 15 voitures et un espace de stockage supplémentaire. Au premier étage se trouve un appartement, rénové en 2022, prêt à être loué. Dans ce bâtiment se trouvent également des espaces polyvalents qui peuvent être transformés en diverses (entités) habitables.
Appartement (sans amiante) : Label EPC E*
Gasthuisstr. 51 : immeuble (sans amiante) avec trois appartements loués.
Bus 1 : opp.86m2 , EPC C
Bus 2 : opp. 89 m2 , EPC D
Bus 3 : opp. 114m2 , EPC C
Le prix indiqué comprend l'ensemble des n° 45 et 51. Ceux-ci ne seront pas vendus séparément.
Il y a une option pour acheter la propriété adjacente No 53 avec elle.
Les atouts supplémentaires comprennent le revenu locatif actuel, l'emplacement central, de nombreux parkings, des écoles, la gare, la présence d'un hôpital en face (opportunité pour ceux qui recherchent un espace de pratique, un espace de consultation, ....).
Pour des raisons de confidentialité, nous ne publions pas de photos des appartements, mais celles-ci sont disponibles sur demande.
Ce projet d'investissement vous intéresse ? Contactez Pieter Cardoen en remplissant le formulaire de demande sur cette annonce. Vous pouvez également recevoir toutes les informations supplémentaires (photos, amiante, certificats de sol) par e-mail.
Les dimensions mentionnées sont informatives et non contraignantes.
Meer weergeven
