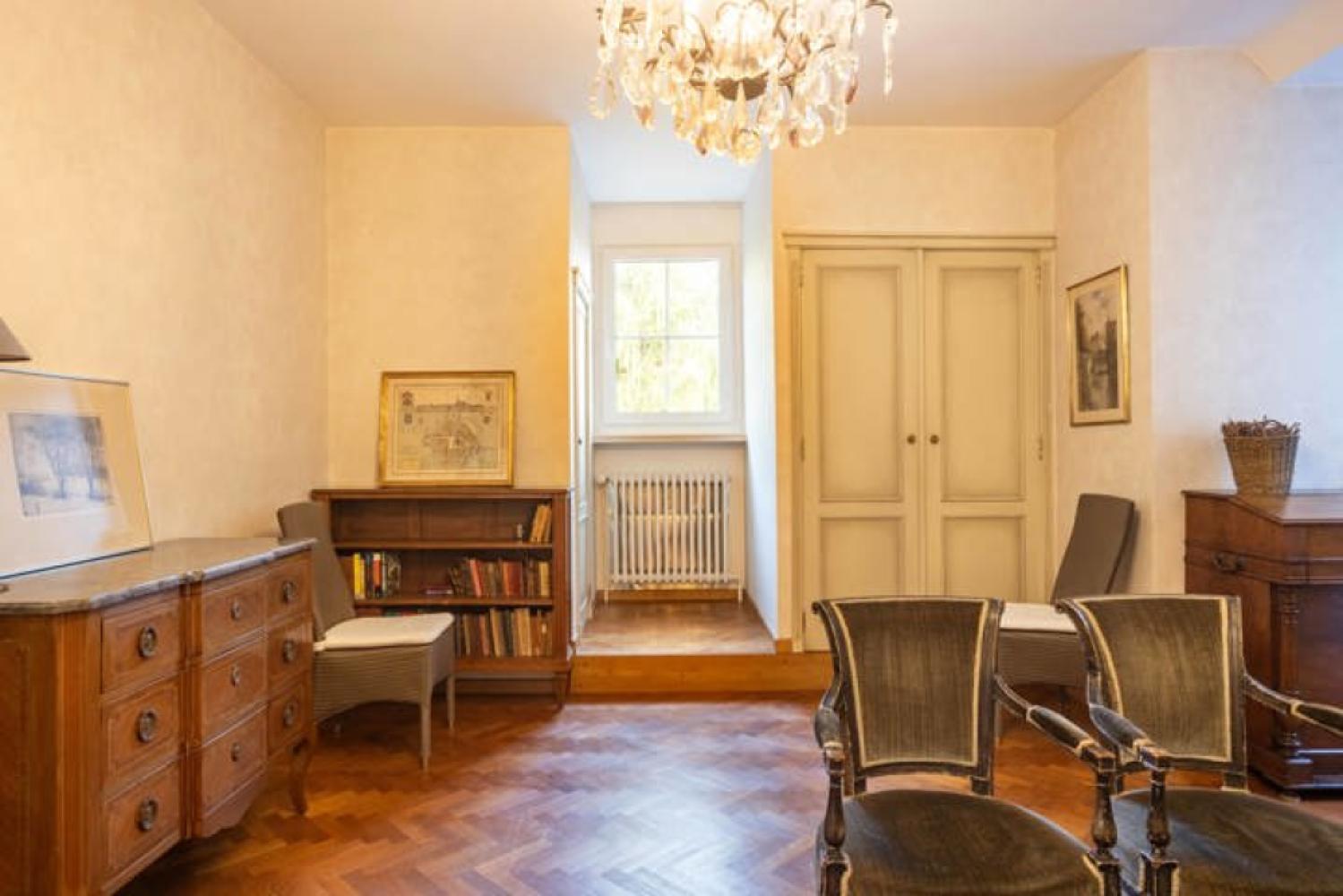Huis te koop in Idegem
Huis te koop in Idegem
€ 699.000
Algemeen
Zoekertje rapporteren
Bewoonbare oppervlakte
400 m2Grondoppervlakte
2618 m2Slaapkamers
5Badkamers
2Parkeerplaatsen
2Bouwjaar
1978Gemeubeld
NeenBeschikbaar
Bij akteBeschrijving
Bent u op zoek naar een ruime, unieke villa met een stevige constructie, hoogwaardige afwerking en volledige privacy? Dit uitstekend onderhouden pand biedt alles wat u zoekt. Gelegen op een afgesloten terrein, niet zichtbaar vanaf de straat, geniet u hier in alle rust van uw thuis.
Met twee woongedeeltes naast elkaar is deze villa perfect voor kangoeroewonen of als combinatie van wonen en werken. De hoogwaardige materialen en het oog voor detail zorgen voor een luxueuze uitstraling en optimaal wooncomfort.
Indeling:
Grote inkomhal die toegang biedt tot beide woongedeeltes. Hoofdwoning is voorzien van een leefruimte met gezellige houtcasette; volledig uitgeruste keuken met toegang tot de tuin; aparte wc in de hal; dubbele garage met toegang tot een droge kelder.
Op de verdieping vindt men 4 slaapkamers terug en badkamer. Ook de twee zolders zijn makkelijk toegankelijk en bevinden zich op hetzelfde verdiep.
Tweede woongedeelte: Volledig zelfvoorzienend met eigen keuken, badkamer en slaapkamer. Aparte ingang voor volledige onafhankelijkheid.
EPC-label C dankzij centrale verwarming op stookolie, vernieuwde ramen (2016), dakisolatie en zonneboiler
De villa bevindt zich op een perceel van 26 are, zuidelijk georiënteerd, ideaal om in alle rust te genieten van de prachtige buitenruimte.
Een uniek aanbod voor wie privacy, ruimte en luxe belangrijk vindt! Interesse? Neem contact op met Jordi: 0477/32 61 53!
----
Are you looking for a spacious, unique villa with solid construction, high-quality finishes and complete privacy? This excellently maintained property offers everything you are looking for. Located on a gated site, not visible from the street, you will enjoy your home here in peace and quiet.
With two living areas next to each other, this villa is perfect for kangaroo living or as a combination of living and working. The high-quality materials and attention to detail ensure a luxurious look and optimal living comfort.
Layout:
Large entrance hall providing access to both living areas. Main house has a living area with cosy wood casette; fully equipped kitchen with access to the garden; separate WC in the hall; double garage with access to a dry cellar.
Upstairs one finds 4 bedrooms back and bathroom. The two attics are also easily accessible and located on the same floor.
Second living area: Fully self-contained with its own kitchen, bathroom and bedroom. Separate entrance for complete independence.
EPC label C thanks to oil central heating, renewed windows (2016), roof insulation and solar water heater
The villa is located on a 26-are plot, south-facing, ideal for enjoying the beautiful outdoor space in peace.
A unique offer for those who value privacy, space and luxury! Interested? Contact Jordi: 0477/32 61 53!
----
Vous êtes à la recherche d'une villa spacieuse et unique, avec une construction solide, des finitions de haute qualité et une intimité totale ? Cette propriété parfaitement entretenue offre tout ce que vous recherchez.
Avec deux espaces de vie l'un à côté de l'autre, cette villa est parfaite pour la vie de kangourou ou pour combiner vie et travail. Les matériaux de haute qualité et l'attention portée aux détails garantissent un aspect luxueux et un confort de vie optimal.
Grand hall d'entrée donnant accès aux deux espaces de vie. La maison principale dispose d'un espace de vie avec une casette en bois confortable, d'une cuisine entièrement équipée avec accès au jardin, d'un WC séparé dans le hall, d'un garage double avec accès à une cave sèche.
A l'étage, on trouve 4 chambres à coucher et une salle de bains. Les deux greniers sont également facilement accessibles et situés au même étage.
Deuxième espace de vie : Entièrement autonome avec sa propre cuisine, sa salle de bain et sa chambre. Entrée séparée pour une indépendance totale.
Label EPC C grâce au chauffage central au fioul, au renouvellement des fenêtres (2016), à l'isolation de la toiture et au chauffe-eau solaire.
La villa est située sur un terrain de 26 ares, orienté au sud, idéal pour profiter du bel espace extérieur en toute tranquillité.
Contactez Jordi : 0477/32 61 53 !
Eigenschappen
- Bewoonbare oppervlakte 400 m²
- Grondoppervlakte 2618 m²
- Slaapkamers 5
- Badkamers 2
- Toiletten 3
- Garages / parkeerplaatsen 2
- Terras Ja (30 m²)
- Zwembad Neen
- Te renoveren Neen
- Gemeubeld Neen
- Bouwjaar 1978
- Type bebouwing Open bebouwing
- Status Beschikbaar
- Beschikbaar Bij akte
Financieel
- Prijs € 699.000
- Kadastraal inkomen € 1.554
Administratief
- Stedenbouwkundige vergunning Ja
- Stedenbouwkundige bestemming Woongebied (Wg)
- Dagvaarding -
- Voorkooprecht Neen
- Verkavelingsvergunning Neen
- Beschermd erfgoed -
Energie
- Energie score 262 kWh / (m²jaar)
- E-peil -
- Certificaat nummer -
- Type verwarming Stookolie
- Elektrische keuring beschikbaar -







































