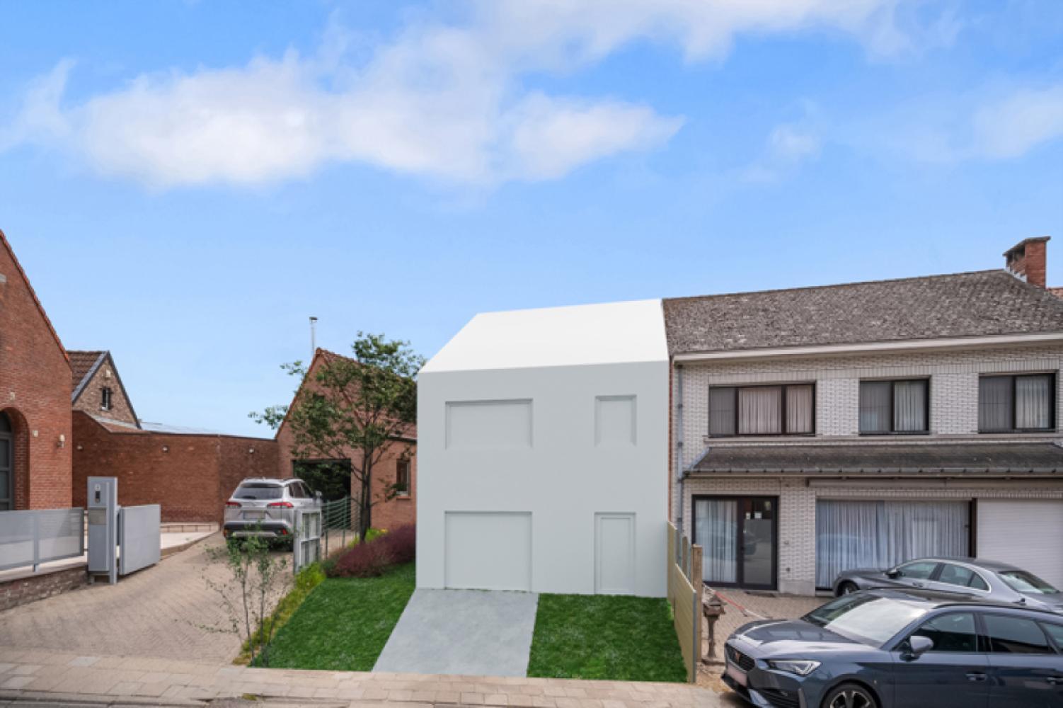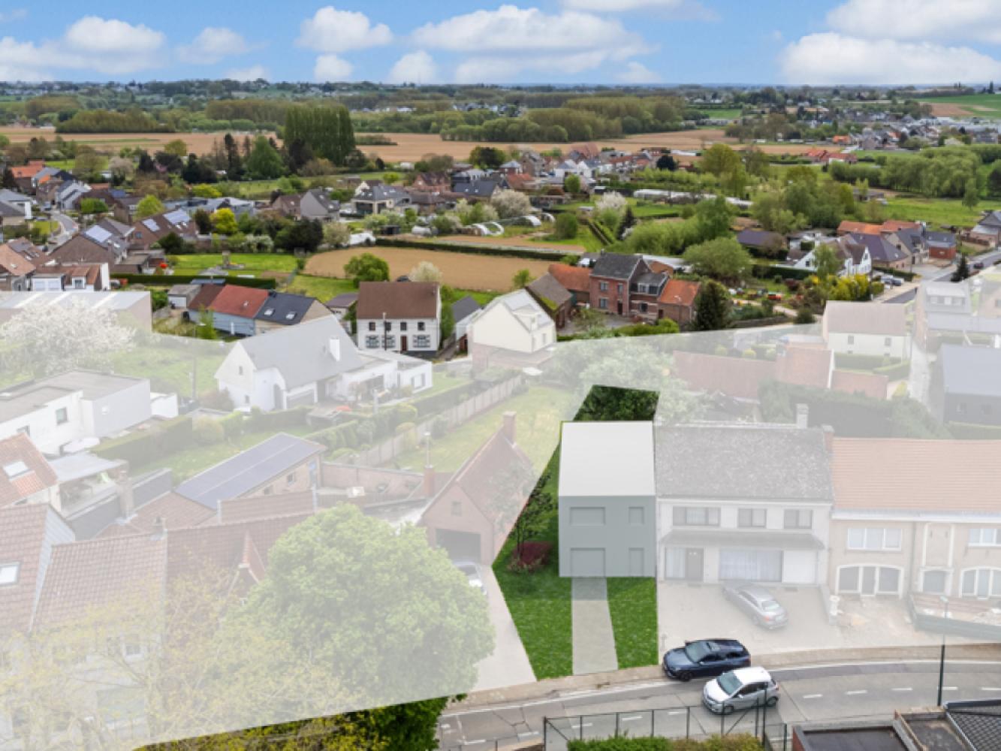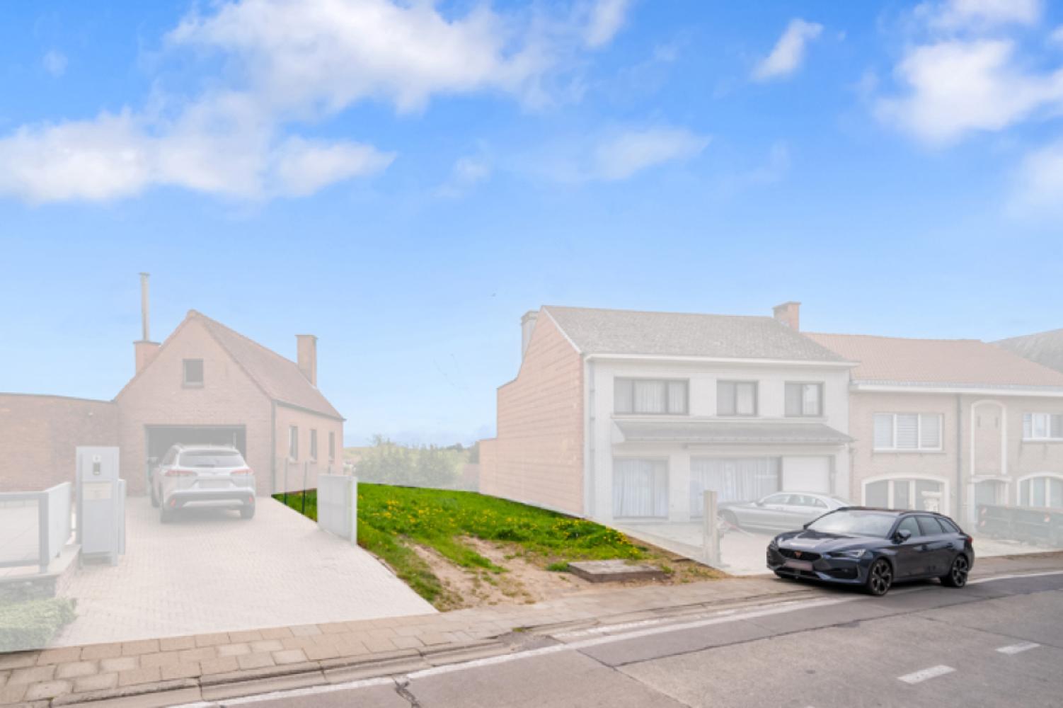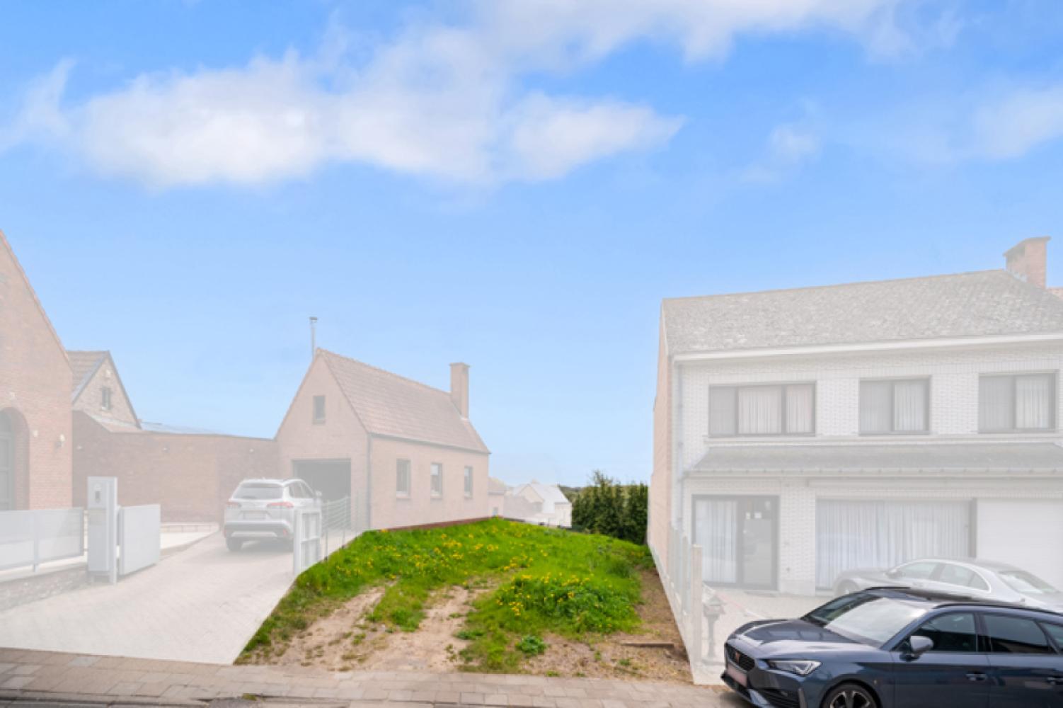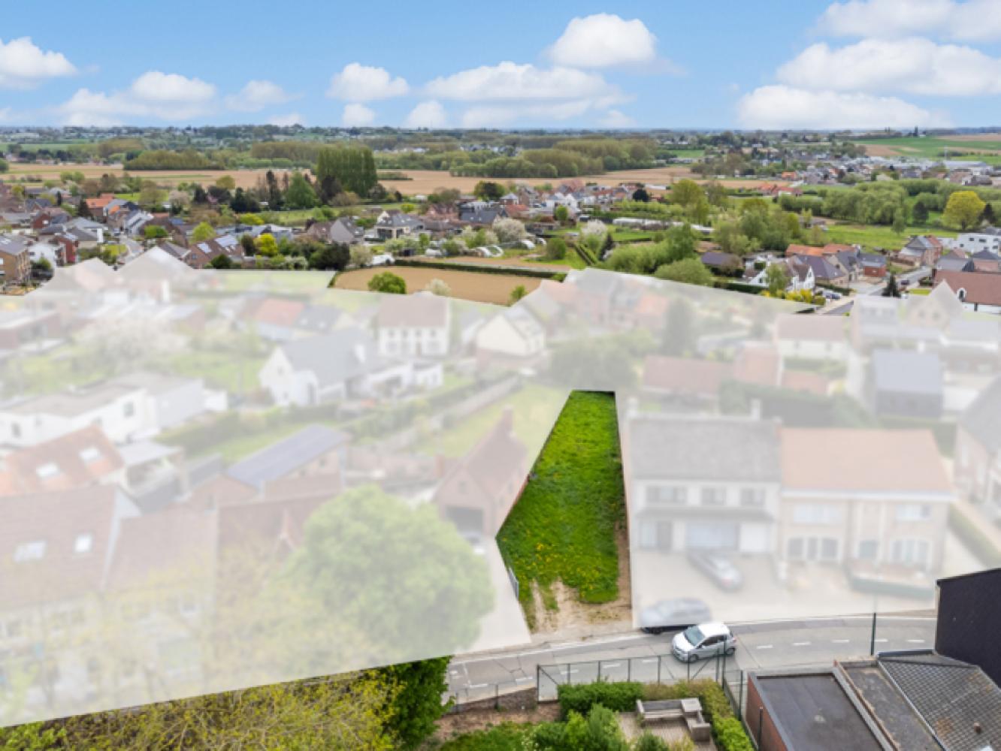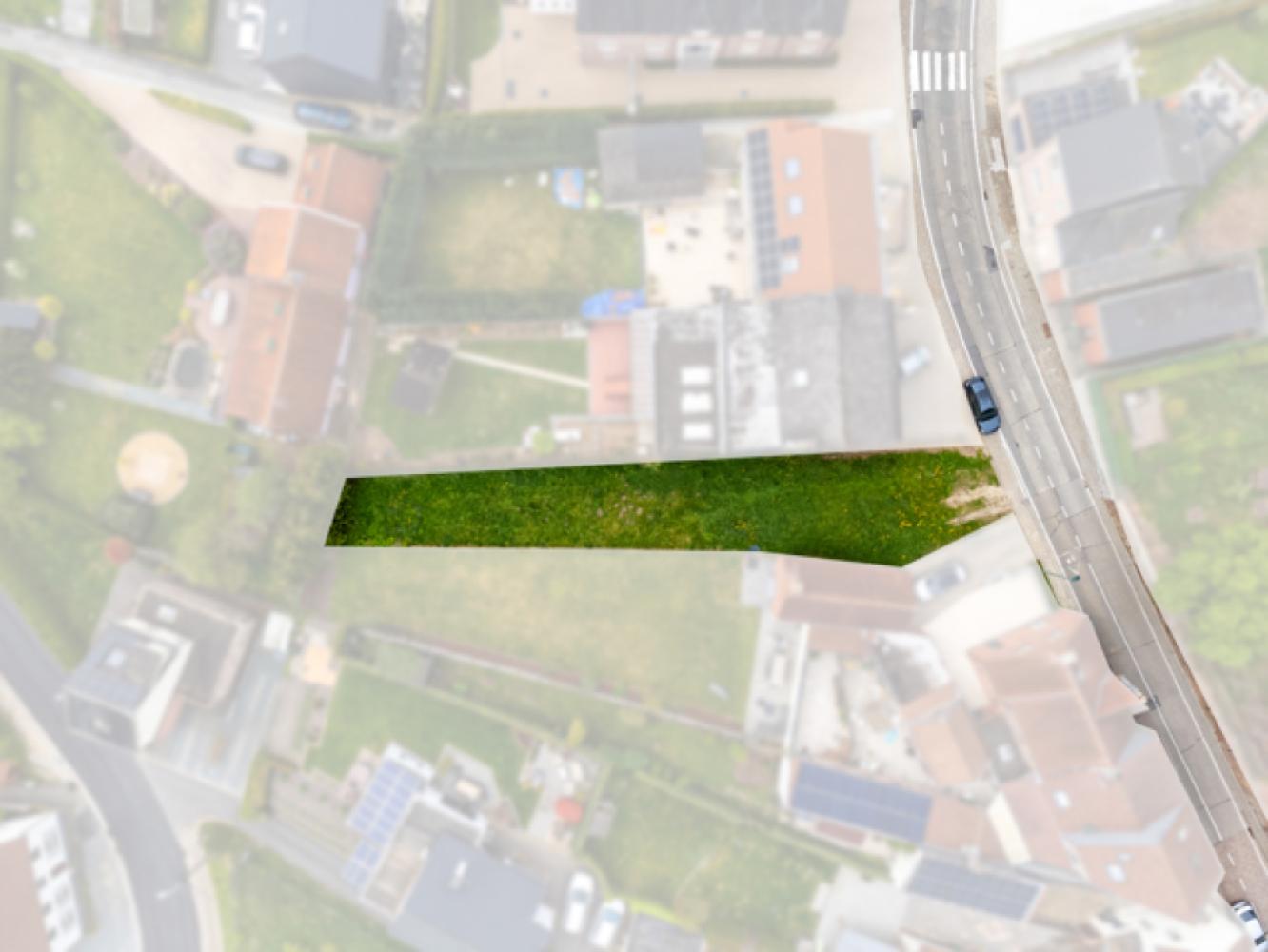Huis te koop in Roosdaal
Huis te koop in Roosdaal
€ 310.492
Algemeen
Zoekertje rapporteren
Bewoonbare oppervlakte
-Grondoppervlakte
494 m2Slaapkamers
3Badkamers
1Parkeerplaatsen
-Bouwjaar
-Gemeubeld
NeenBeschikbaar
Bij akteBeschrijving
Exposé au sud, dans un endroit calme mais proche des commerces, des écoles et des transports en commun, cet emplacement combine le meilleur des deux mondes. Profitez d'espaces de vie baignés de soleil et d'un jardin baigné de lumière.
Le style, l'agencement et les finitions de la maison ne dépendent que de vous. Préférez-vous un style moderne et épuré, une maison de campagne chaleureuse ou quelque chose entre les deux ? Tout est possible. Grâce à des prix unitaires transparents, les éventuels ajustements seront recalculés correctement et clairement.
Détails du terrain :
Largeur côté rue : 7,4 m
Largeur au niveau de la ligne de construction : 9 m
Profondeur de la parcelle : 49,3 m
Maximum de 2 étages autorisés
Distance latérale de 3 mètres par rapport à la maison numéro 5
Il y a également de la place pour une dépendance telle qu'un abri de jardin.
Note : Le prix indiqué ne comprend pas la TVA, les droits d'enregistrement, les honoraires d'architecte et les éventuels frais d'étude supplémentaires. La photo est illustrative et non contractuelle. Vous choisissez le projet qui vous convient le mieux.
Plus d'informations ? Une visite ? Appelez Jordi 0477/32.61.53
----
Droomt u van een nieuwbouwwoning in het bruisende hart van Roosdaal? Dan is dit project op een bouwklaar perceel in de Dokter Roossensstraat, tussen huisnummer 5 en 7, dé kans om uw woondroom werkelijkheid te maken.
Zuidelijk georiënteerd, op een rustige ligging en toch vlak bij winkels, scholen en openbaar vervoer — deze locatie combineert het beste van beide werelden. Geniet van zonovergoten leefruimtes en een tuin die baadt in het licht.
De stijl, indeling en afwerking van de woning zijn nog volledig vrij te bepalen. Gaat uw voorkeur uit naar een strakke moderne look, een gezellige landelijke woning of iets daar tussenin? Alles is mogelijk. Dankzij transparante eenheidsprijzen worden eventuele aanpassingen correct en helder herrekend.
Perceelsgegevens:
- Breedte aan straatkant: 7,4 m
- Breedte ter hoogte van de bouwlijn: 9 m
- Diepte perceel: 49,3 m
- Maximaal 2 bouwlagen toegestaan
- 3 meter zijdelingse afstand ten opzichte van huisnummer 5
Er is ook plaats voor een bijgebouw zoals een tuinhuisje.
Let op: Vermelde prijs is exclusief btw, registratierechten, architectenkosten en eventuele bijkomende studiekosten. Afbeelding is illustratief en niet bindend. U kiest zelf het ontwerp dat het beste bij u past.
Meer info? Een bezoek? Bel Jordi 0477/32.61.53
----
Are you looking for a centrally located piece of building land in Roosdaal to realize your dream home? Then this plot in the Dokter Roossensstraat is exactly what you are looking for.
This semi-detached building plot is ideally located between house numbers 5 and 7, with a southern orientation, perfect for a sunny garden and light-filled living spaces.
According to city planning regulations, a house with a maximum of two floors is allowed, including an annex such as a garden shed. Building options are in accordance with general regulations, with a required lateral distance of 3 meters from house number 5 (left plot boundary).
A render photo of the possible construction is available to give you a good idea of the potential of this plot.
Plot dimensions: Width at street side: 7.4 meters Width at building line level: 9 meters ,Depth of plot: 49.3 meters
Advantages:
Located in the center of Roosdaal with stores, schools and public transport within walking distance
South facing garden for optimal light
Building land for semi open construction - many possibilities within an attractive environment
For more information about the urban development regulations or a site visit, contact Jordi at 0477/32.61.53.
Eigenschappen
- Grondoppervlakte 494 m²
- Slaapkamers 3
- Badkamers 1
- Toiletten
- Terras Ja
- Zwembad Neen
- Gemeubeld Neen
- Type bebouwing Halfopen bebouwing
- Status Beschikbaar
- Beschikbaar Bij akte
Financieel
- Prijs € 310.492
- Kadastraal inkomen -
Administratief
- Stedenbouwkundige vergunning -
- Stedenbouwkundige bestemming Woongebied (Wg)
- Dagvaarding Neen
- Voorkooprecht Neen
- Verkavelingsvergunning -
- Beschermd erfgoed -
Energie
- Energie score -
- E-peil -
- Certificaat nummer -
- Type verwarming -
- Elektrische keuring beschikbaar -


