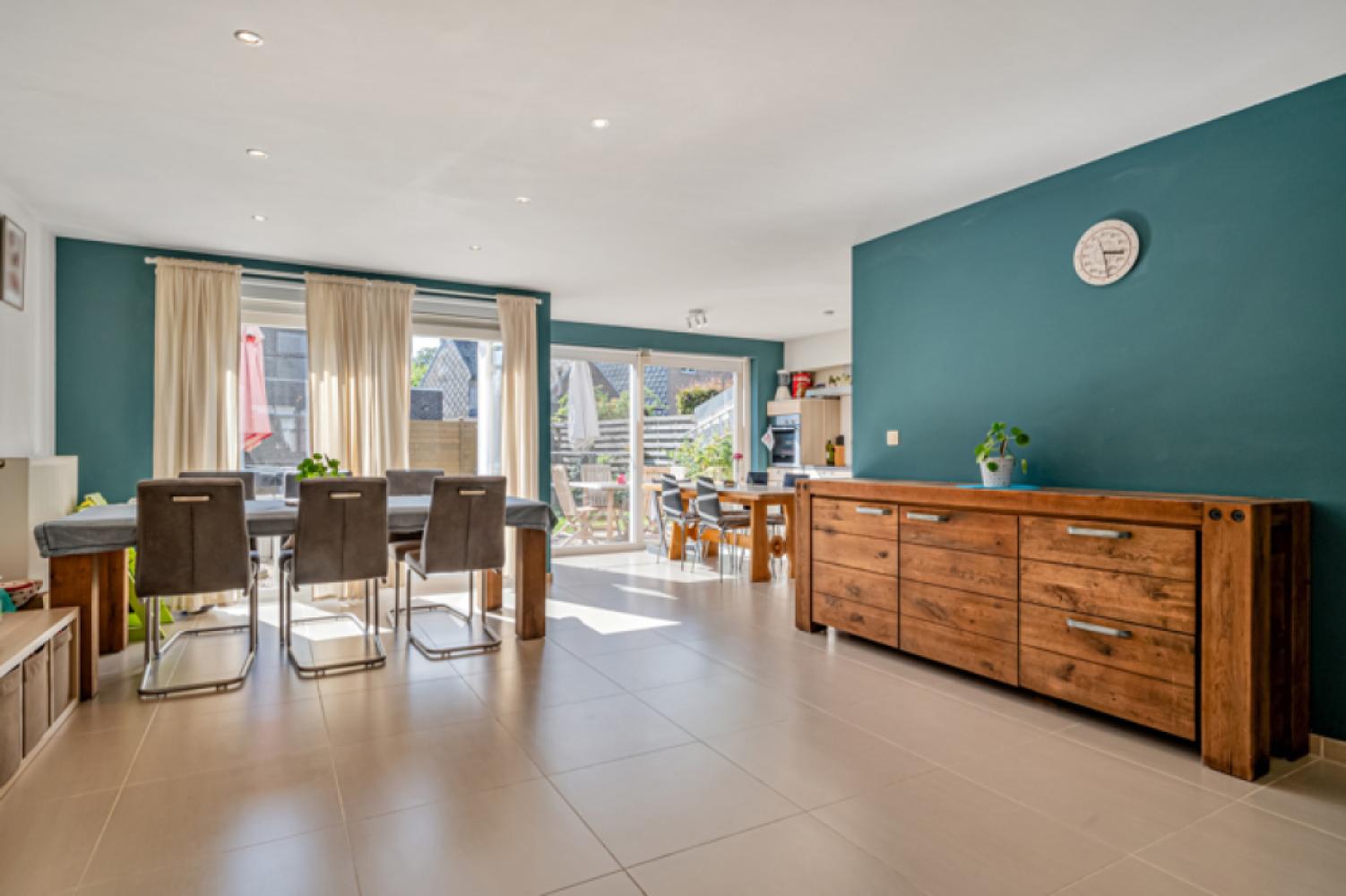In Neigem, deelgemeente van Ninove bevindt zich deze grote energiezuinige gezinswoning op een steenworp van het Neigembos.
Indeling:
Op de gelijkvloerse verdieping bevindt zich een inkomhal met gastentoilet, lichtrijke leefruimte met eetplaats en open keuken met direct zicht op de aangelegde tuin. Alsook een ruime garage voorzien van een sectionale poort en een aansluitende bergruimte met toegang tot de tuin.
Op de eerste verdieping bevinden zich 3 slaapkamers en een badkamer voorzien van een dubbele lavabo en douche en ligbad.
De tweede verdieping/ zolderverdieping is volledig afgewerkt en bestaat uit 2 ruime kamers die verschillende functies kunnen herbergen.
Extra troeven;
- Vlotte verbinding naar Gent en Brussel (30minuten), scholen, bushaltes administratief centrum, winkels en andere in de nabije omgeving.
- EPC label B, met slechts 4 zonnepanelen meteen A - label (simulatie aanwezig.)
- Elektriciteit conform
- Waterverzachter
Voor alle info of een bezoek bel Laurens 0474 12 50 10
----
In Neigem, borough of Ninove, this large energy-efficient family home is located a stone's throw from the Neigembos.
Layout:
On the ground floor there is an entrance hall with guest toilet, bright living space with dining area and open kitchen with direct view of the landscaped garden. There is also a spacious garage with sectional door and an adjoining storage room with access to the garden.
The first floor comprises 3 bedrooms and a bathroom with double washbasin, shower and bath.
The second floor/loft is fully finished and comprises 2 spacious rooms that can accommodate various functions.
Additional assets;
- Easy access to Ghent and Brussels (30minutes), schools, bus stops administrative centre, shops and others in the vicinity.
- EPC label B, with only 4 solar panels immediately A - label (simulation available).
- Electricity compliant
- Water softener
For all info or a visit call Laurens 0474 12 50 10
----
A Neigem, commune de Ninove, cette grande maison familiale économe en énergie est située à deux pas du Neigembos.
Aménagement de l'espace :
Au rez-de-chaussée, il y a un hall d'entrée avec des toilettes pour les invités, un espace de vie lumineux avec une salle à manger et une cuisine ouverte avec une vue directe sur le jardin paysager. Il y a également un garage spacieux avec porte sectionnelle et une pièce de rangement attenante avec accès au jardin.
Le premier étage comprend 3 chambres et une salle de bains avec double lavabo, douche et baignoire.
Le deuxième étage/loft est entièrement aménagé et comprend 2 pièces spacieuses pouvant accueillir diverses fonctions.
Atouts supplémentaires ;
- Accès facile à Gand et Bruxelles (30 minutes), écoles, arrêts de bus, centre administratif, magasins et autres à proximité.
- EPC label B, avec seulement 4 panneaux solaires immédiatement label A (simulation disponible).
- Electricité conforme
- Adoucisseur d'eau
Pour toute info ou une visite appelez Laurens 0474 12 50 10
Meer weergeven
