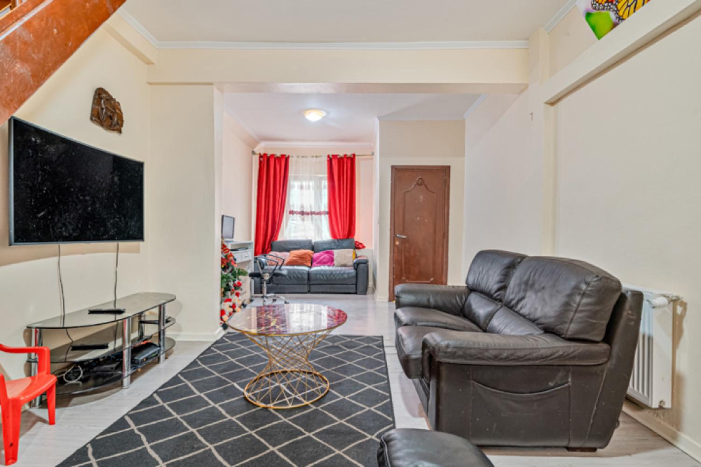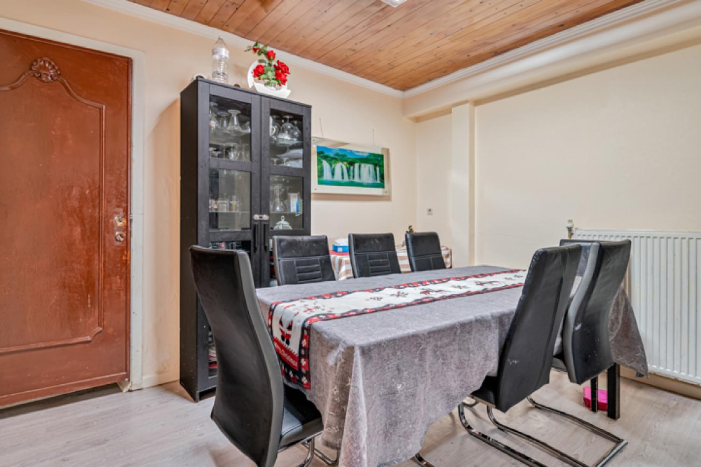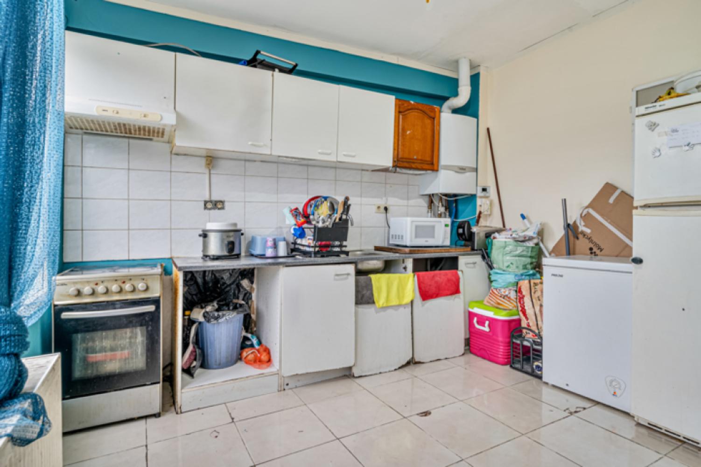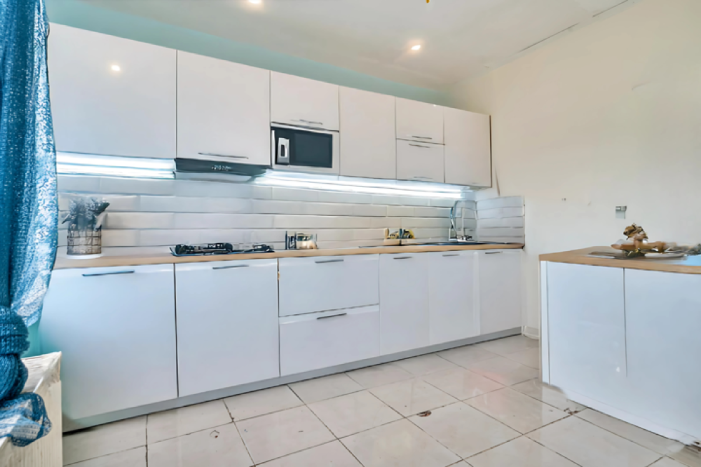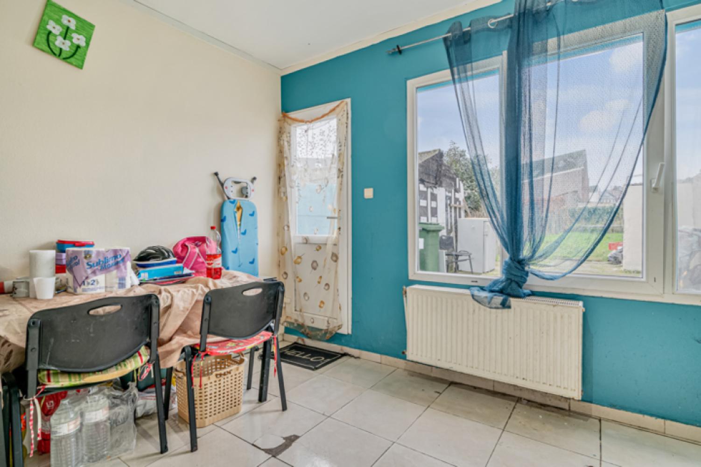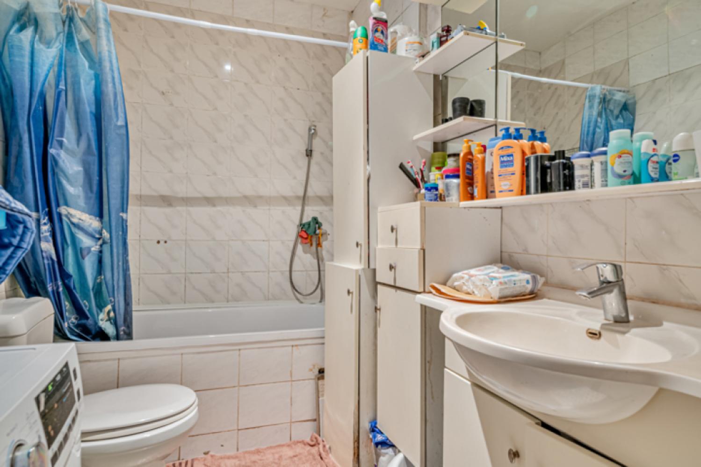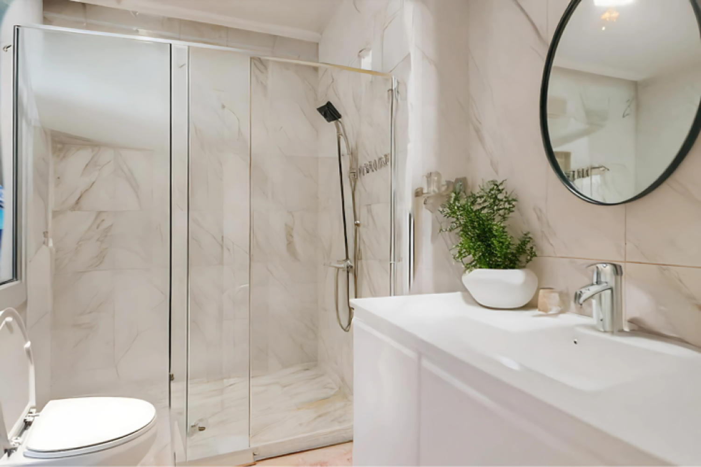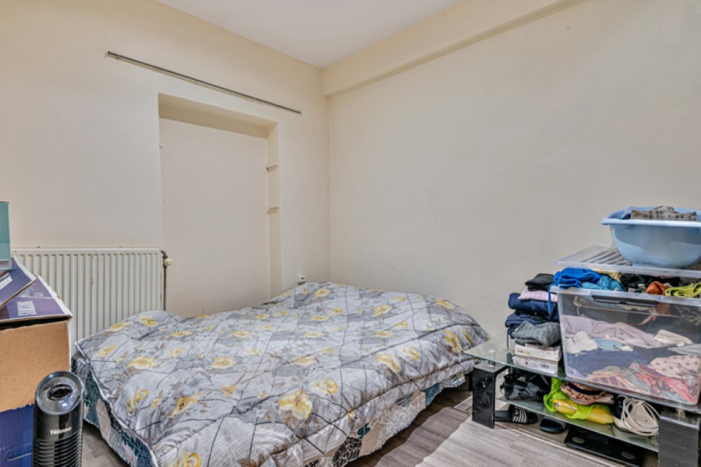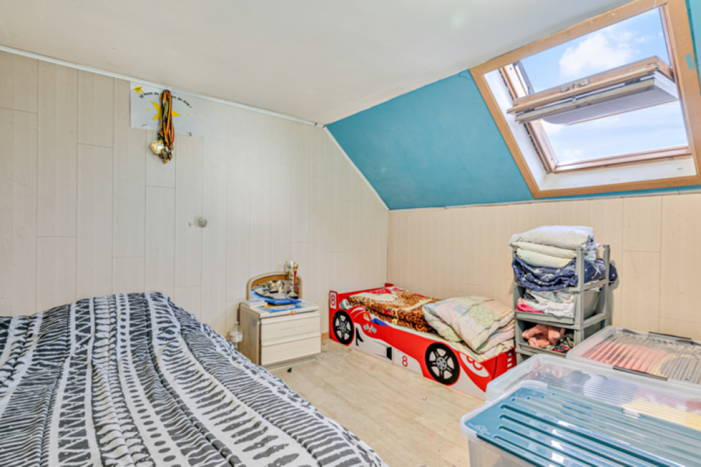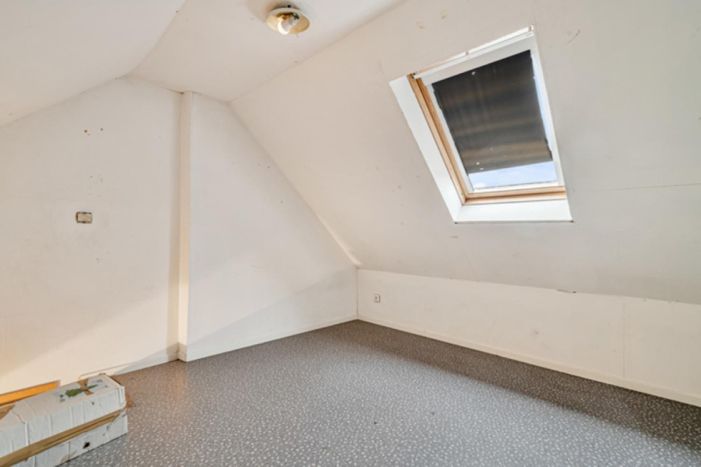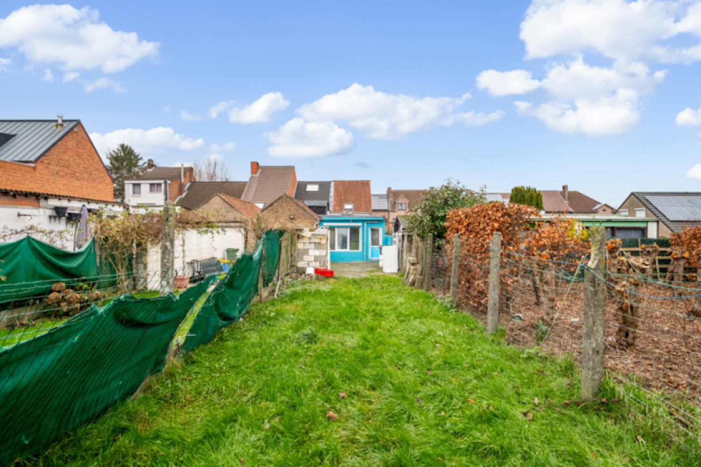Maison à vendre à Meerbeke
Maison à vendre à Meerbeke
€ 230.000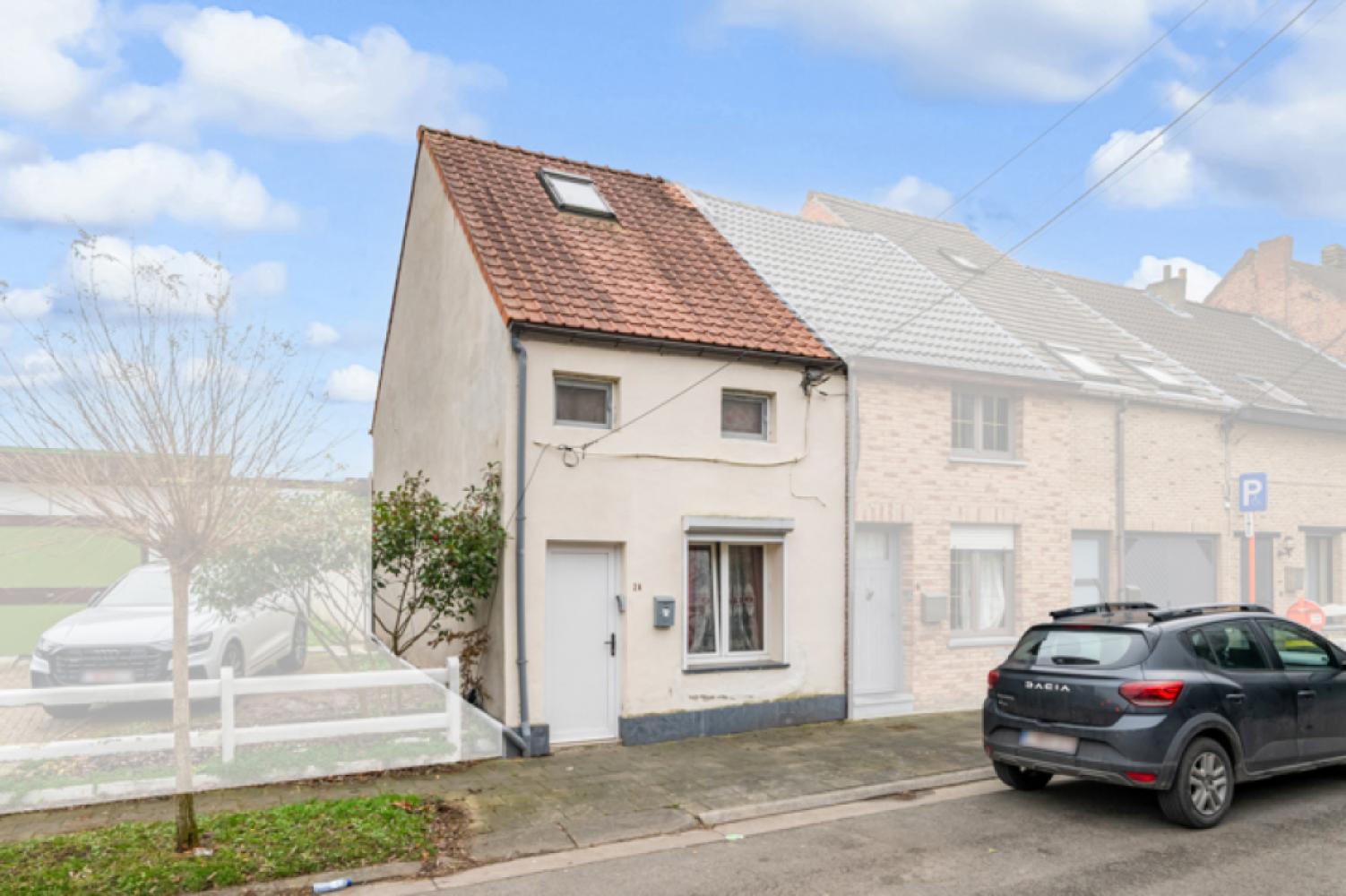
Général
Signaler cette annonce
Surface habitable
120 m2Surface au sol
216 m2Chambres
3Salles de bain
1Places de parking
-Année de construction
1918Meublé
NonDisponiblité
Après l'acteDescription
Deze woning combineert een rustige ligging met een uitstekende bereikbaarheid dankzij de nabijheid van de verbindingswegen (Brussel, Gent en Aalst). Scholen, openbaar vervoer en winkels bevinden zich in de nabijheid.
De benedenverdieping bestaat uit een inkomhal, leefruimte, slaapkamer, keuken en een zonnig terras met een zuidgerichte tuin.
Op de eerste verdieping bevinden zich twee slaapkamers. Via een uitschuifbare trap bereik je de ingerichte zolder die extra ruimte biedt voor diverse mogelijkheden.
Troeven van deze woning: CV op aardgas – dubbele beglazing (met elektrische rolluiken) – vernieuwd dak (2014) – nieuwe ramen en vloeren (2016)
Stedenbouwkundig uittreksel/inlichtingen in aanvraag.
Voor alle info of een bezoek bel Emilie: 0472 59 05 39
----
This property combines a quiet location with excellent accessibility thanks to its proximity to connecting roads (Brussels, Ghent and Aalst). Schools, public transport and stores are nearby.
The first floor consists of an entrance hall, living room, bedroom, kitchen and a sunny terrace with a south-facing garden.
On the second floor there are two bedrooms. Through a retractable staircase you reach the furnished attic that offers additional space for various possibilities.
Advantages of this property: central heating on natural gas - double glazing (with electric shutters) - renewed roof (2014) - new windows and floors (2016)
Urban planning extract/information in request.
For all info or a visit call Emilie: 0472 59 05 39
----
Cette propriété combine une situation tranquille avec une excellente accessibilité grâce à sa proximité avec les voies de communication (Bruxelles, Gand et Alost). Les écoles, les transports en commun et les commerces sont à proximité.
Le rez-de-chaussée comprend un hall d'entrée, un salon, une chambre, une cuisine et une terrasse ensoleillée avec un jardin orienté au sud.
Deux chambres à coucher se trouvent au premier étage. Un escalier escamotable permet d'accéder au grenier meublé qui offre un espace supplémentaire pour diverses possibilités.
Avantages de cette propriété : chauffage central au gaz naturel - double vitrage (avec volets électriques) - toiture rénovée (2014) - nouvelles fenêtres et nouveaux sols (2016)
Certificat d'urbanisme/information sur demande.
Pour toutes informations ou une visite appelez Emilie : 0472 59 05 39
Caractéristiques
- Surface habitable 120 m²
- Surface au sol 216 m²
- Chambres 3
- Salles de bain 1
- Toilettes 1
- Terrasse Oui (35.12 m²)
- Piscine Non
- A rénover Non
- Meublé Non
- Année de construction 1918
- Type de bien 3 façades
- Status Disponible
- Disponiblité Après l'acte
Finances
- Prix € 230.000
- Revenu cadastral € 396
Administration
- Permis d'urbanisme Oui
- Destination d'urbanisme Zone d'habitat
- Assignation -
- Droit d'achat prioritaire Non
- Autorisation de lotissement Non
- Patrimoine protégé -
Énergie
- Score énergétique 361 kWh / (m²année)
- Niveau E -
- Numéro de certificat -
- Type de chauffage Gaz
- Certificat d'électricité disponible -
