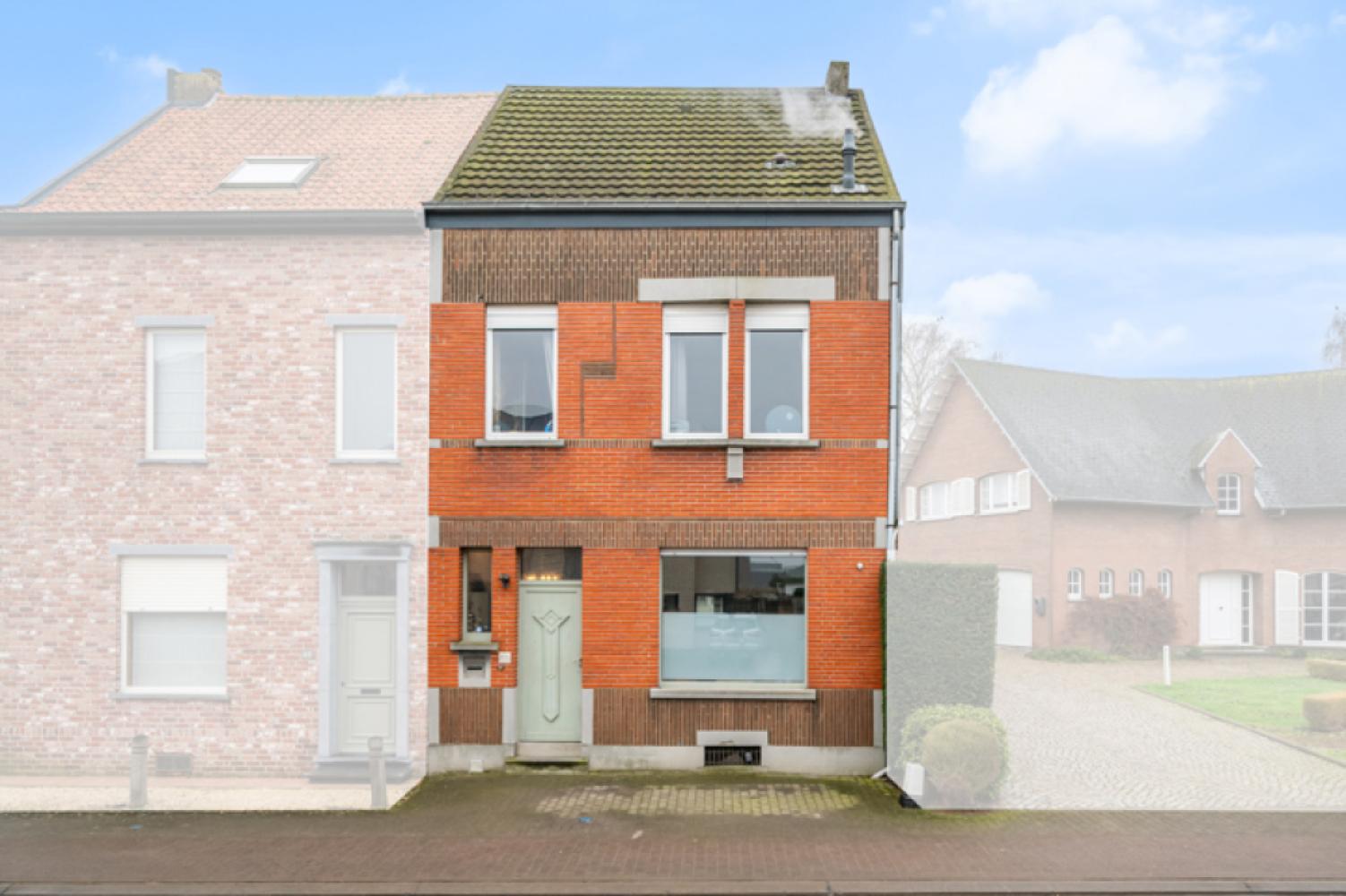Gelegen op een toplocatie in Ninove, vindt u deze instapklare woning. Winkels, scholen en openbaar vervoer zijn in de buurt, evenals belangrijke verbindingswegen.
Het gelijkvloers biedt een ruime inkomhal, een gezellige woonkamer met zitgedeelte en eetruimte, een keuken met eetplaats en een badkamer.
Op de eerste verdieping bevinden zich twee slaapkamers en een dressing/bureauruimte. Via een vaste trap bereikt u de zolderverdieping, waar zich momenteel een ruime master bedroom bevindt, inclusief badkamer (met douche en lavabo) en een opbergruimte.
Verder beschikt de woning over een kelder die ideaal is voor opslag, een overdekt terras met tuin en een tuinhuis.
Extra troeven van deze topper: Centrale verwarming op aardgas, dubbele beglazing, elektrische installatie is conform.
Aarzel niet en maak snel een afspraak om een bezoek in te plannen.
Contacteer Emilie: 0472/59.05.39. – emilie@cornelis-partners.be
----
Located in a prime location in Ninove, you will find this move-in ready home. Shops, schools and public transport are nearby, as well as important connecting roads.
The ground floor offers a spacious entrance hall, a cosy living room with sitting and dining area, a kitchen with dining area and a bathroom.
On the first floor there are two bedrooms and a dressing/desk area. A fixed staircase leads to the attic, which currently houses a spacious master bedroom, including a bathroom (with shower and sink) and a storage room.
Furthermore, the property has a cellar ideal for storage, a covered terrace with garden and a garden shed.
Additional assets of this topper: Central heating on natural gas, double glazing, electrical installation is compliant.
Do not hesitate and make an appointment soon to schedule a visit.
Contact Emilie: 0472/59.05.39. - emilie@cornelis-partners.be
----
Située dans un emplacement de choix à Ninove, vous trouverez cette maison prête à être emménagée. Les commerces, les écoles et les transports en commun sont à proximité, ainsi que d'importantes voies de communication.
Le rez-de-chaussée se compose d'un hall d'entrée spacieux, d'un salon confortable avec coin salon et coin repas, d'une cuisine avec coin repas et d'une salle de bains.
Au premier étage, il y a deux chambres à coucher et un espace dressing/bureau. Un escalier fixe mène au grenier, qui abrite actuellement une chambre principale spacieuse, comprenant une salle de bains (avec douche et lavabo) et une pièce de rangement.
En outre, la propriété dispose d'une cave idéale pour le stockage, d'une terrasse couverte avec jardin et d'un abri de jardin.
Atouts supplémentaires de ce topper : Chauffage central au gaz naturel, double vitrage, installation électrique conforme.
N'hésitez pas à prendre rendez-vous rapidement pour programmer une visite.
Contacter Emilie : 0472/59.05.39. - emilie@cornelis-partners.be
Voir plus
