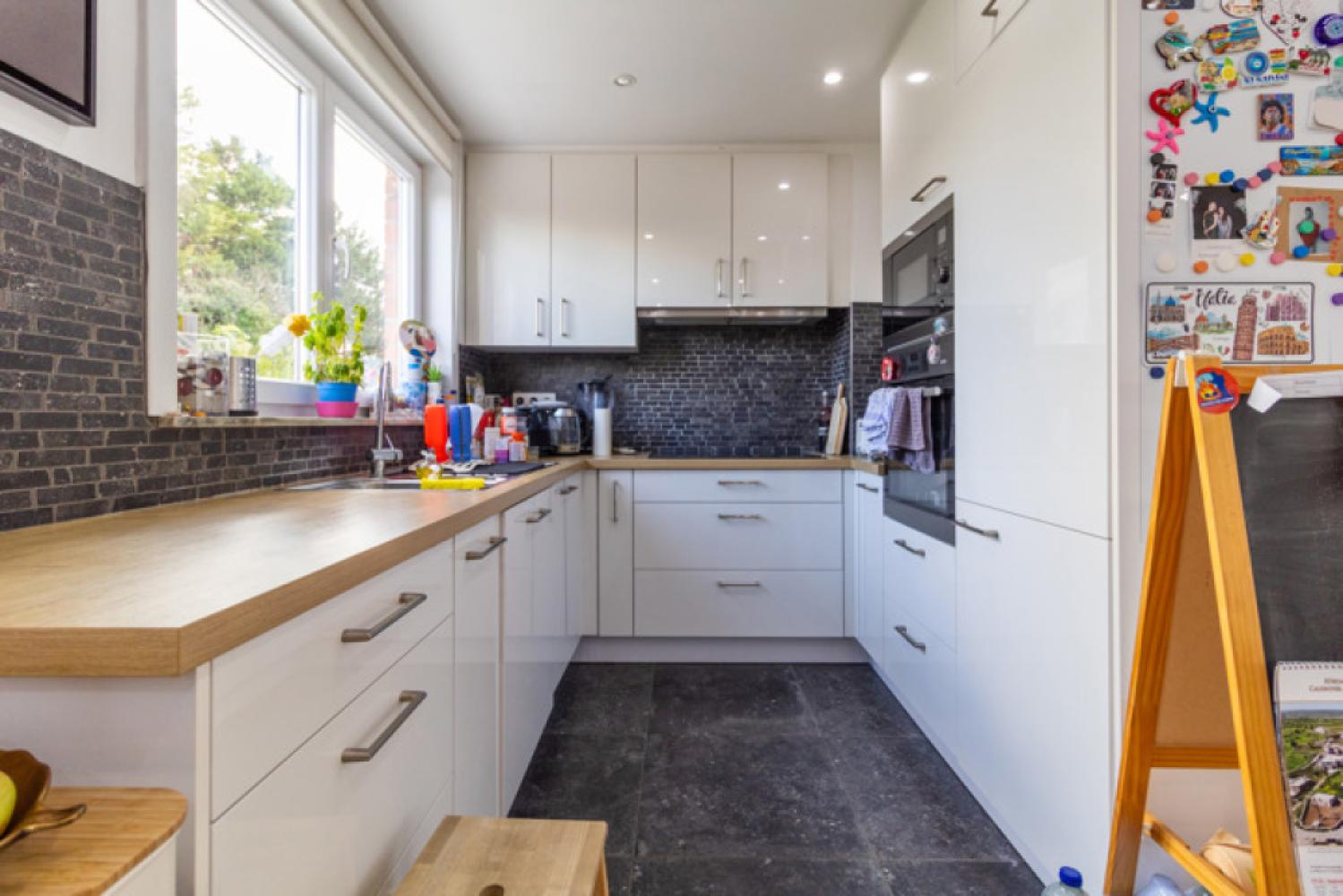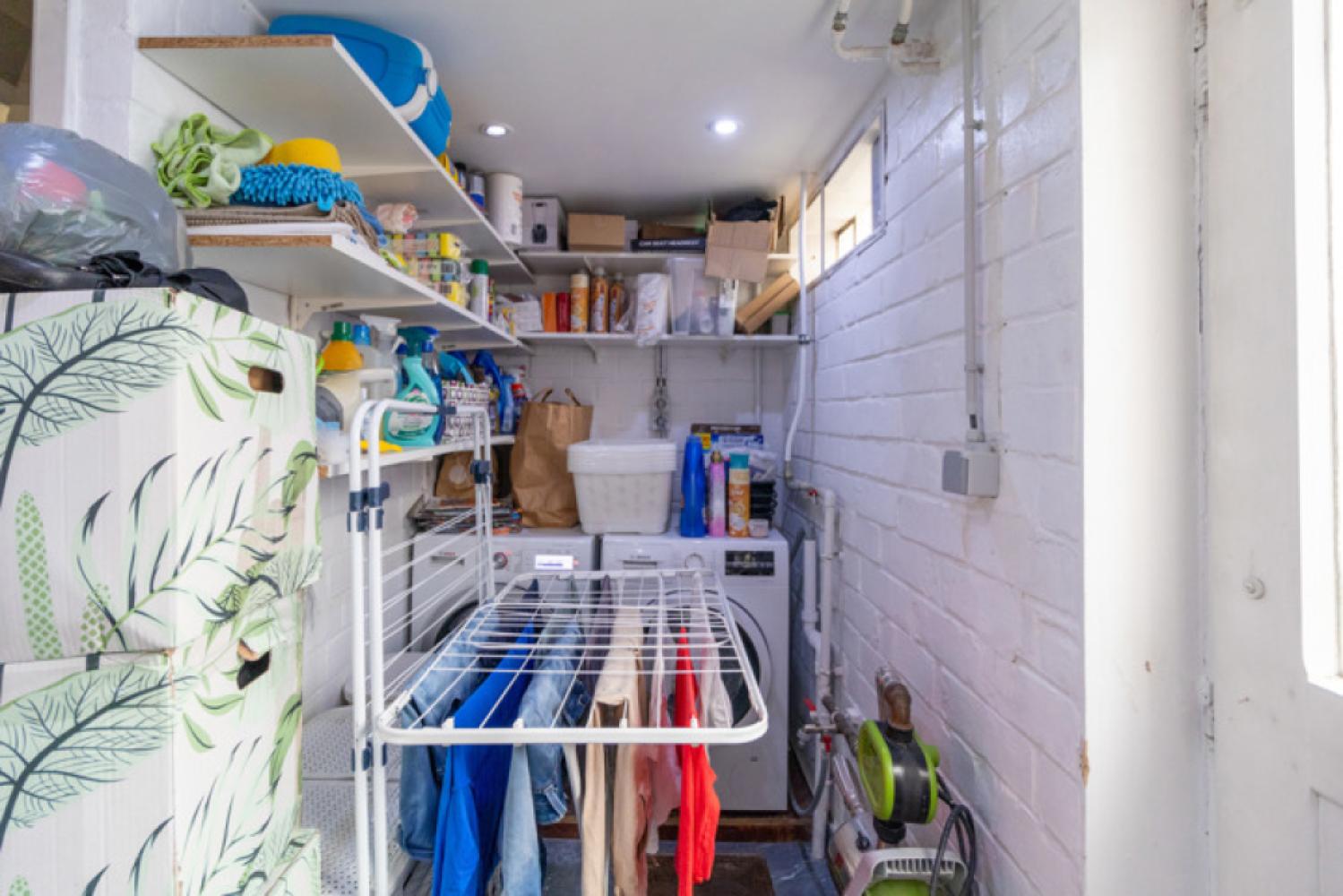Bel etage for sale in Zaventem
Bel etage for sale in Zaventem
€545,000
General
Report listing
Habitable surface area
170 m2Total surface area
208 m2Bedrooms
3Bathrooms
1Parking spaces
1Year built
1970Furnished
NoAvailable
By actDescription
Zaventem : Maison familiale deux-façades prête à emménager, située dans un quartier résidentiel calme, avec un excellent PEB (B) et une installation électrique conforme.
La maison est agencée comme suit :
-
Au rez-de-chaussée : un hall d'entrée spacieux avec un WC séparé et un espace de rangement sous l'escalier, une buanderie/local technique séparé (avec une chaudière au gaz récemment remplacée), une véranda, une grande terrasse neuve et un joli jardin. Il y a également un garage avec un espace de rangement supplémentaire et une porte sectionnelle électrique récente. Une place de parking supplémentaire est disponible à l’avant de la maison.
-
Au premier étage : une cage d’escalier ouverte, une cuisine entièrement rénovée en 2018, équipée d’une plaque à induction, d’un grand réfrigérateur, d’un four, d’un micro-ondes, d’un double évier et d’un lave-vaisselle. La salle à manger/salon ouverte est dotée de parquet et de spots encastrés au plafond.
-
Au deuxième étage : une cage d’escalier ouverte, une salle de bain rénovée en 2018 avec deux lavabos, un WC et une baignoire (également avec plafond à spots encastrés), deux grandes chambres (12 m² chacune) et une troisième chambre/bureau/pièce bébé (5 m²).
-
Au troisième étage (partiellement sous pente) : une pièce mansardée accessible par un escalier fixe, actuellement aménagée en salle de jeux, mais facilement transformable en chambre parentale. Les prises électriques, le chauffage, les spots encastrés et le revêtement de sol sont déjà prévus.
Idéal pour un premier achat ou un jeune couple. La maison est immédiatement habitable.
----
Zaventem: instapklare twee-gevel gezinswoning in een rustige residentiële buurt met een voortreffelijk EPC (B) en conforme elektriciteit. De woning is ingedeeld als volgt: -op het gelijkvloers: een ruime inkomhal met een apart wc-lokaal en bergruimte onder de trap, een aparte berging/wasplaats (met vernieuwde CV-gas installatie), een veranda, een nieuw en groot terras en een mooie tuin. Er is een garage met een extra berging en voorzien van een vernieuwde elektrische sectionale poort. Voor de woning is er nog een extra autosaanplaats. -op de 1ste verdieping: een open traphal, een volledig vernieuwde keuken (2018) voorzien van een inductiekookplaat, een grote koelkast, een oven en een microgolfoven, een dubbele wastafel en een vaatwas, een open eetplaats/living voorzien van parket en ingebouwde spots in het plafond. -op de 2de verdieping: een open traphal, een vernieuwde badkamer (2018) met 2 wastafels, een wc en een bad (eveneens met plafond met ingebouwde spots), 2 grote slaapkamers (12-12) en een 3de babykamer/bureau/slaapkamer (5m²). -op de 3de verdieping (deels onder de dakhelling): een zolderkamer bereikbaar via een vaste trap en momenteel dienstdoend als speelkamer maar éénvoudig in te richten als master bedroom (er zijn reeds stopcontacten, verwarming, ingebouwde spots en bevloering voorzien). Ideaal als woning voor starters of een jong gezin en onmiddellijk bewoonbaar.
----
Zaventem: Move-in-ready two-façade family home in a quiet residential area, featuring an excellent EPC rating (B) and compliant electrical installation.
The house is laid out as follows:
-
Ground floor: spacious entrance hall with separate toilet and storage under the stairs, a separate utility/laundry room (with recently renewed gas boiler), a veranda, a new and large terrace, and a beautiful garden. There's a garage with additional storage space and a newly installed electric sectional door. An extra parking spot is available in front of the house.
-
First floor: open staircase landing, fully renovated kitchen (2018) equipped with an induction hob, large fridge, oven and microwave, double sink, and dishwasher. The open dining/living area features parquet flooring and built-in ceiling spotlights.
-
Second floor: open staircase landing, renovated bathroom (2018) with double sinks, toilet, and bathtub (also with ceiling spotlights), two large bedrooms (12 m² each), and a third room suitable as a baby room/office/bedroom (5 m²).
-
Third floor (partially under the roof slope): attic room accessible via a fixed staircase, currently used as a playroom but easily convertible into a master bedroom. Power outlets, heating, recessed lighting, and flooring are already in place.
Ideal as a starter home or for a young family, and immediately ready to move in.
Properties
- Habitable surface area 170 m²
- Total surface area 208 m²
- Bedrooms 3
- Bathrooms 1
- Toilets 2
- Garages / parking spaces 1
- Terrace Yes
- To be renovated No
- Furnished No
- Year built 1970
- Building type Closed housing
- Status Available
- Available By act
Financial
- Price €545,000
- Cadastral income € 1.051
Administrative
- Urban planning permit Yes
- Urban development destination Residential area
- Subpoena No
- priority purchase right No
- Subdivision permit -
- Protected heritage -
Energy
- Energy score 200 kWh / (m²year)
- E level -
- Certificate number 20250820-0003665403-RES-1
- Heating type Gas
- Electricity certificate available Yes, conform































