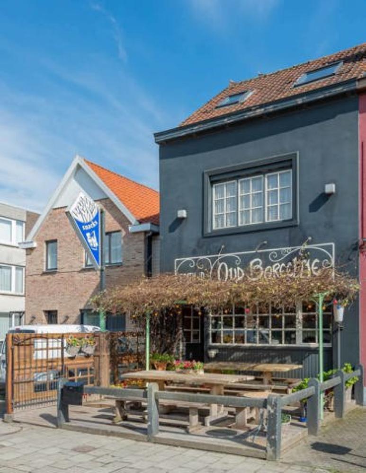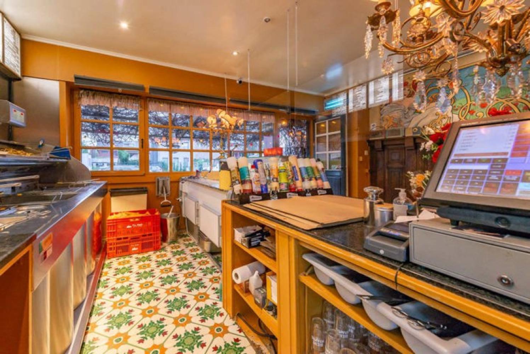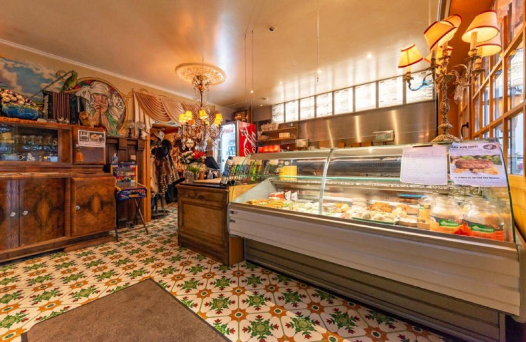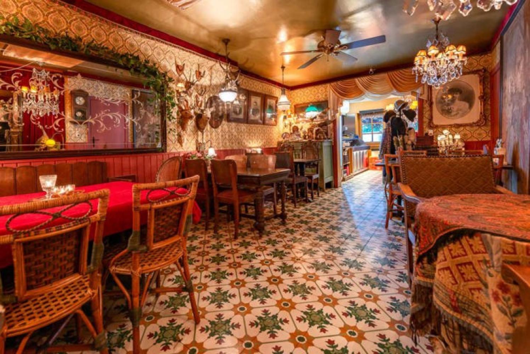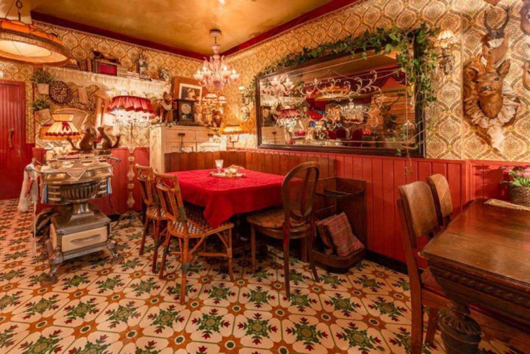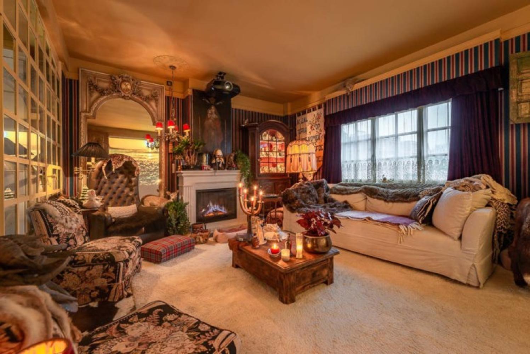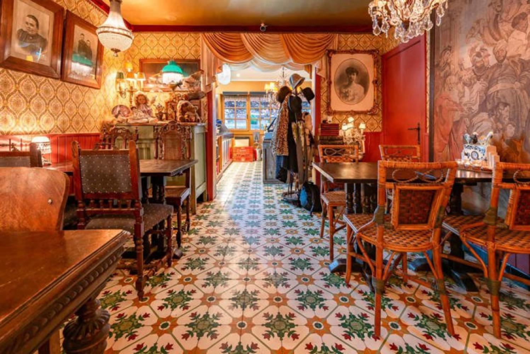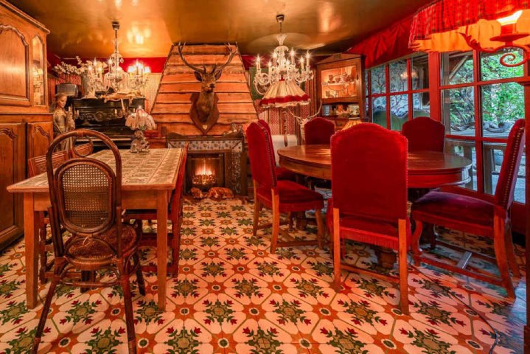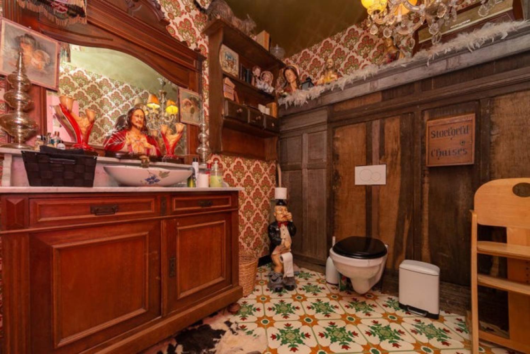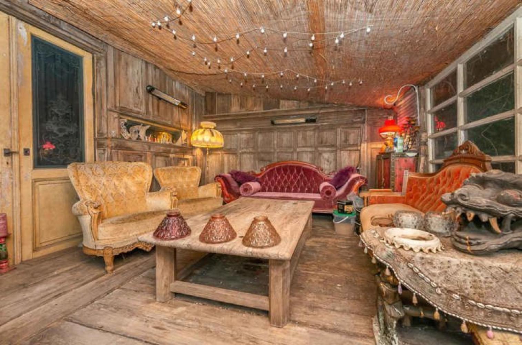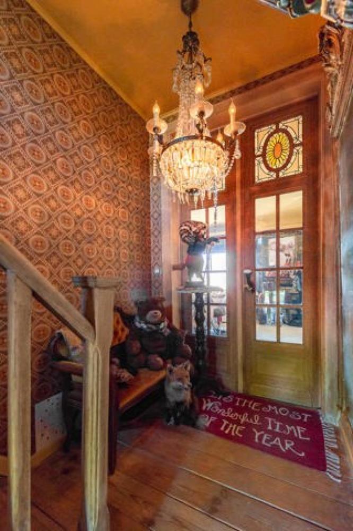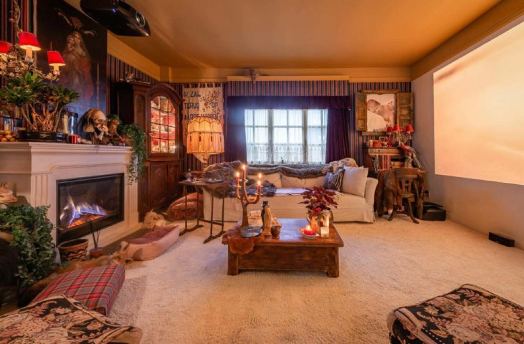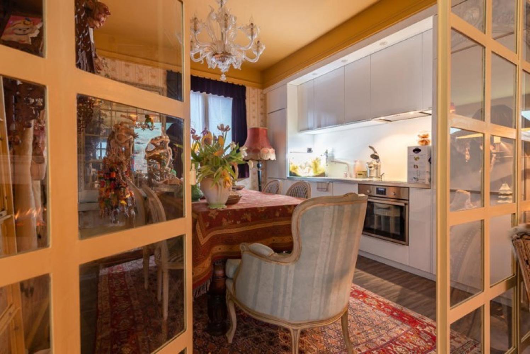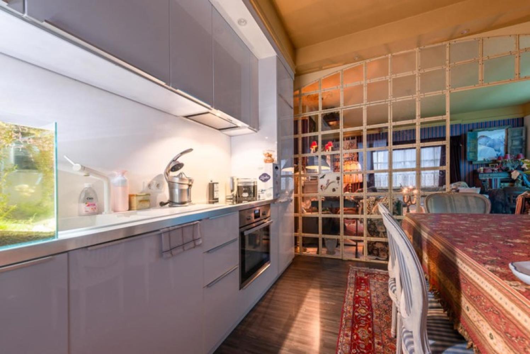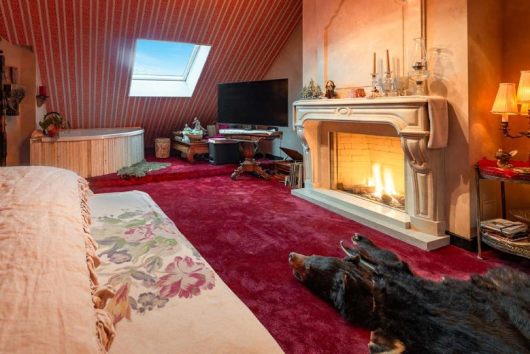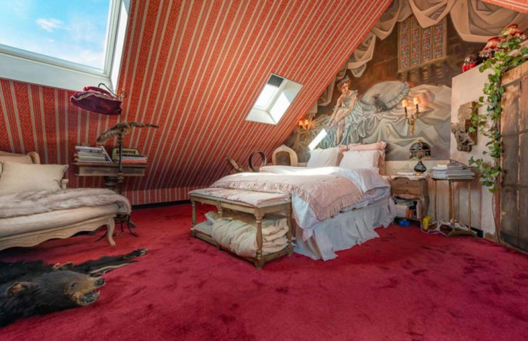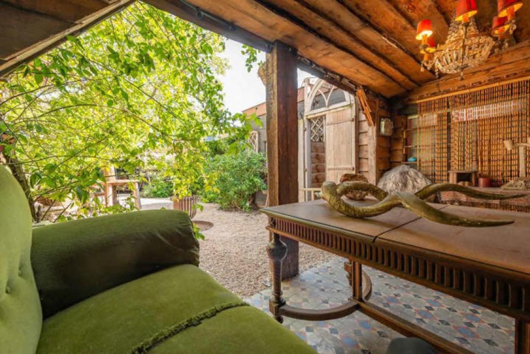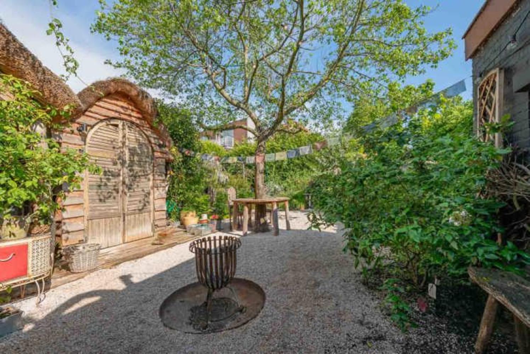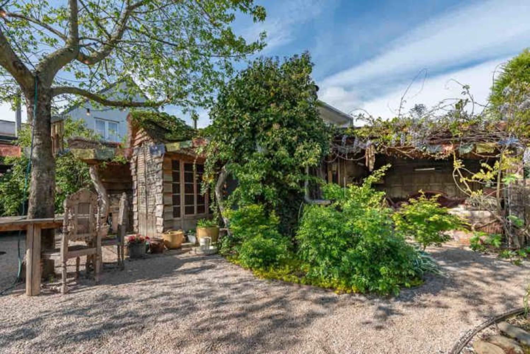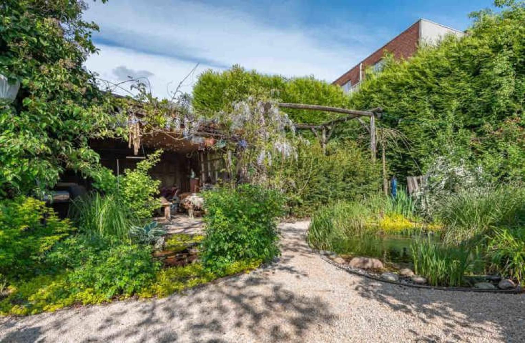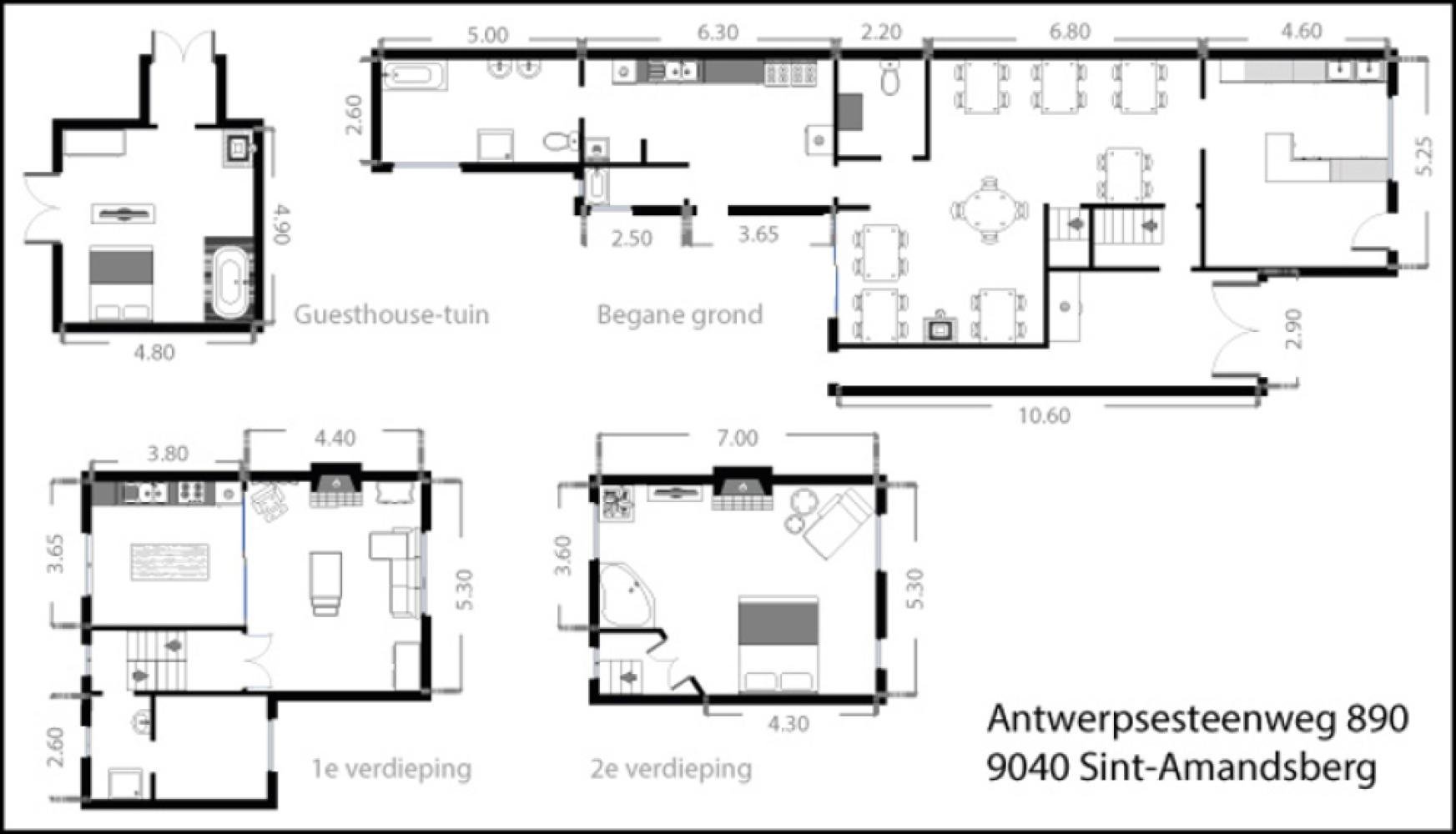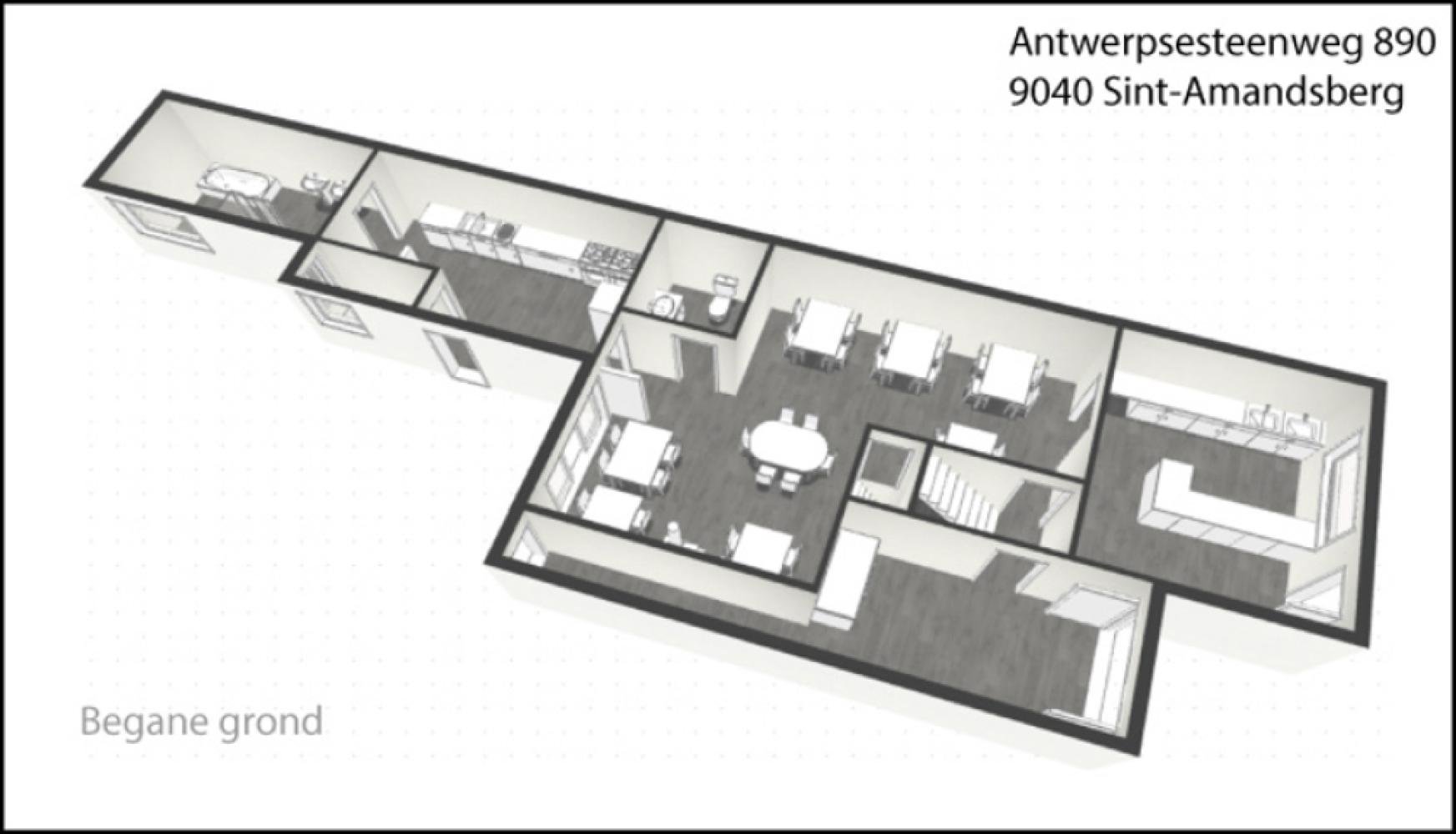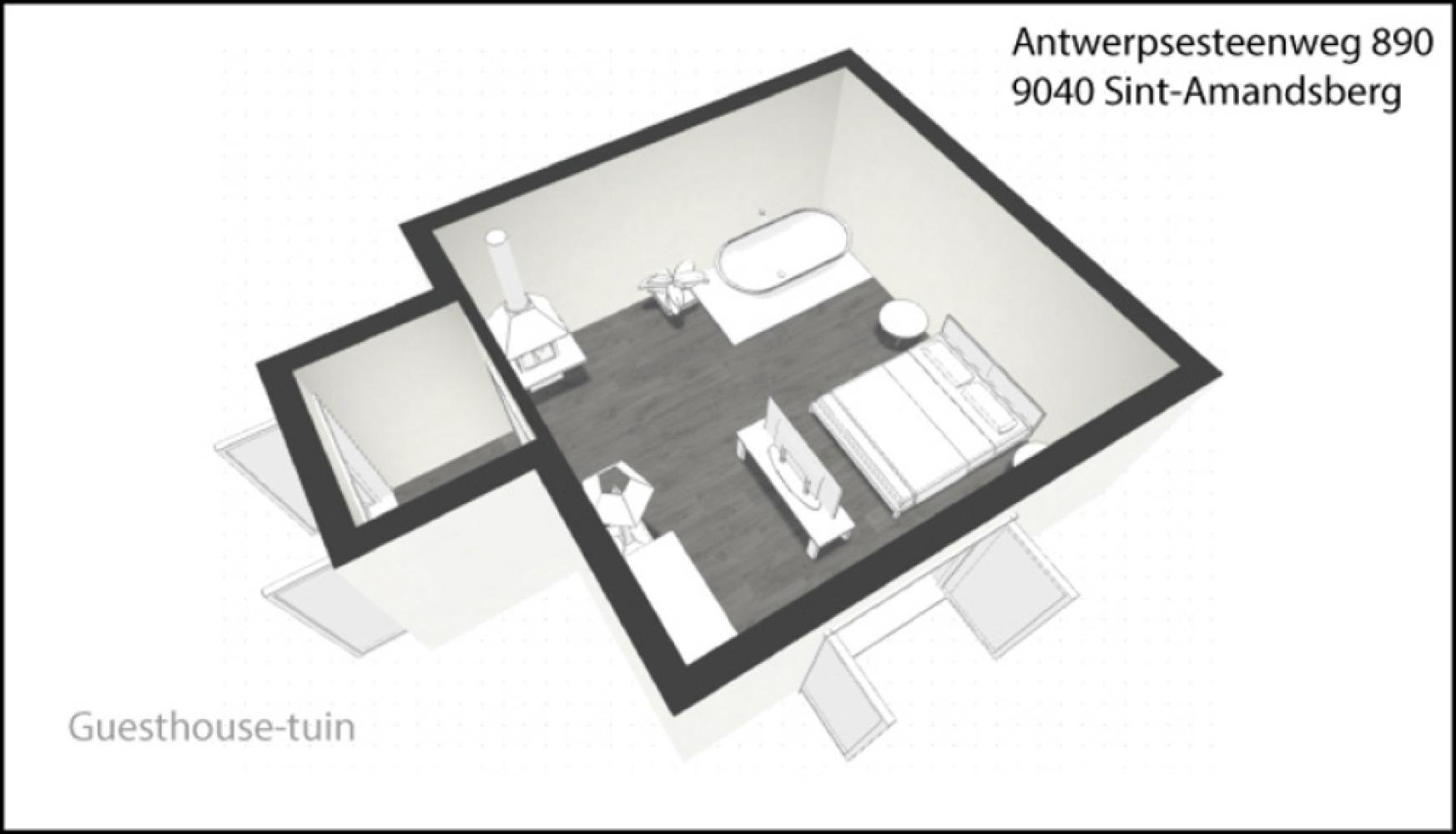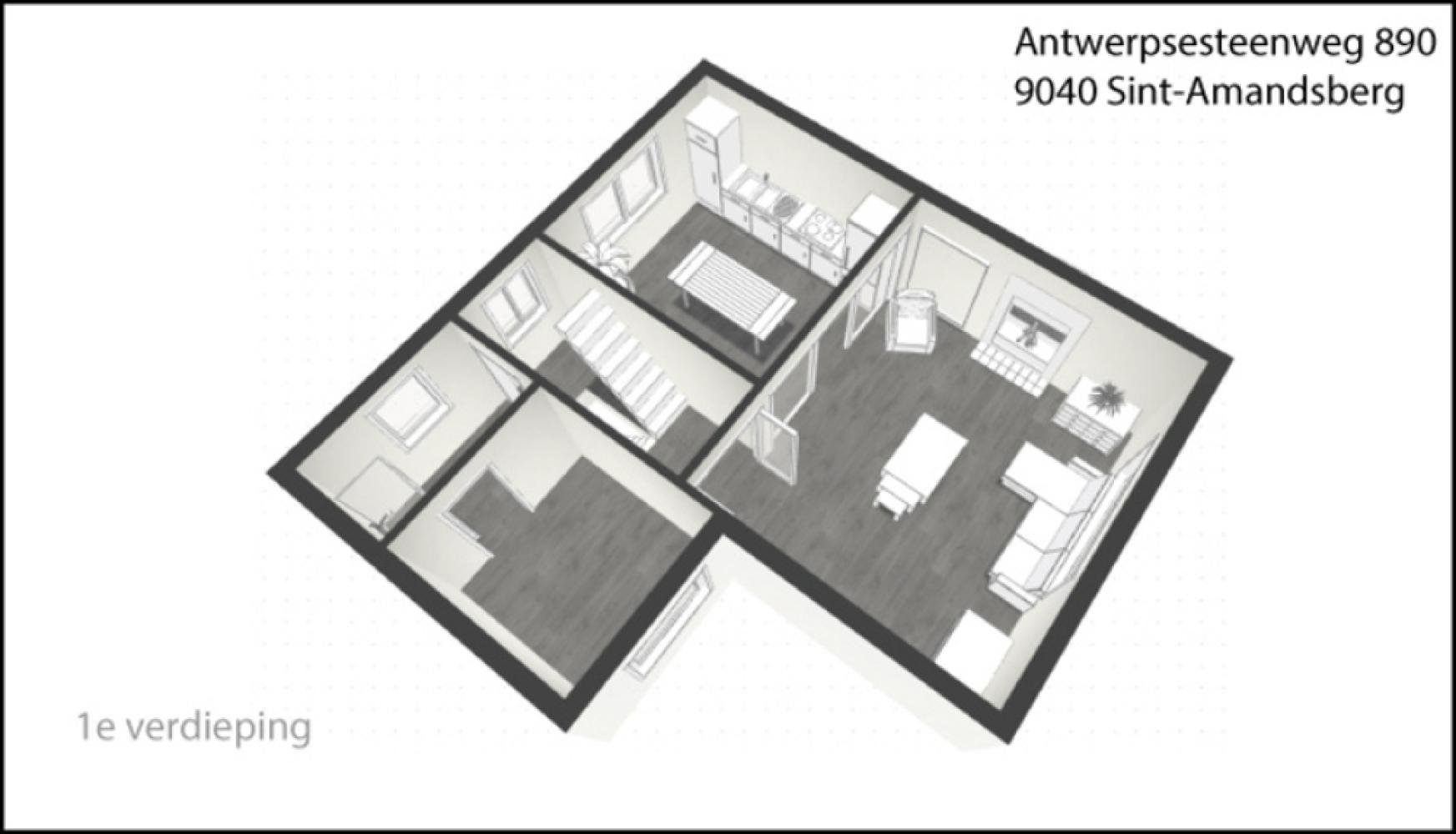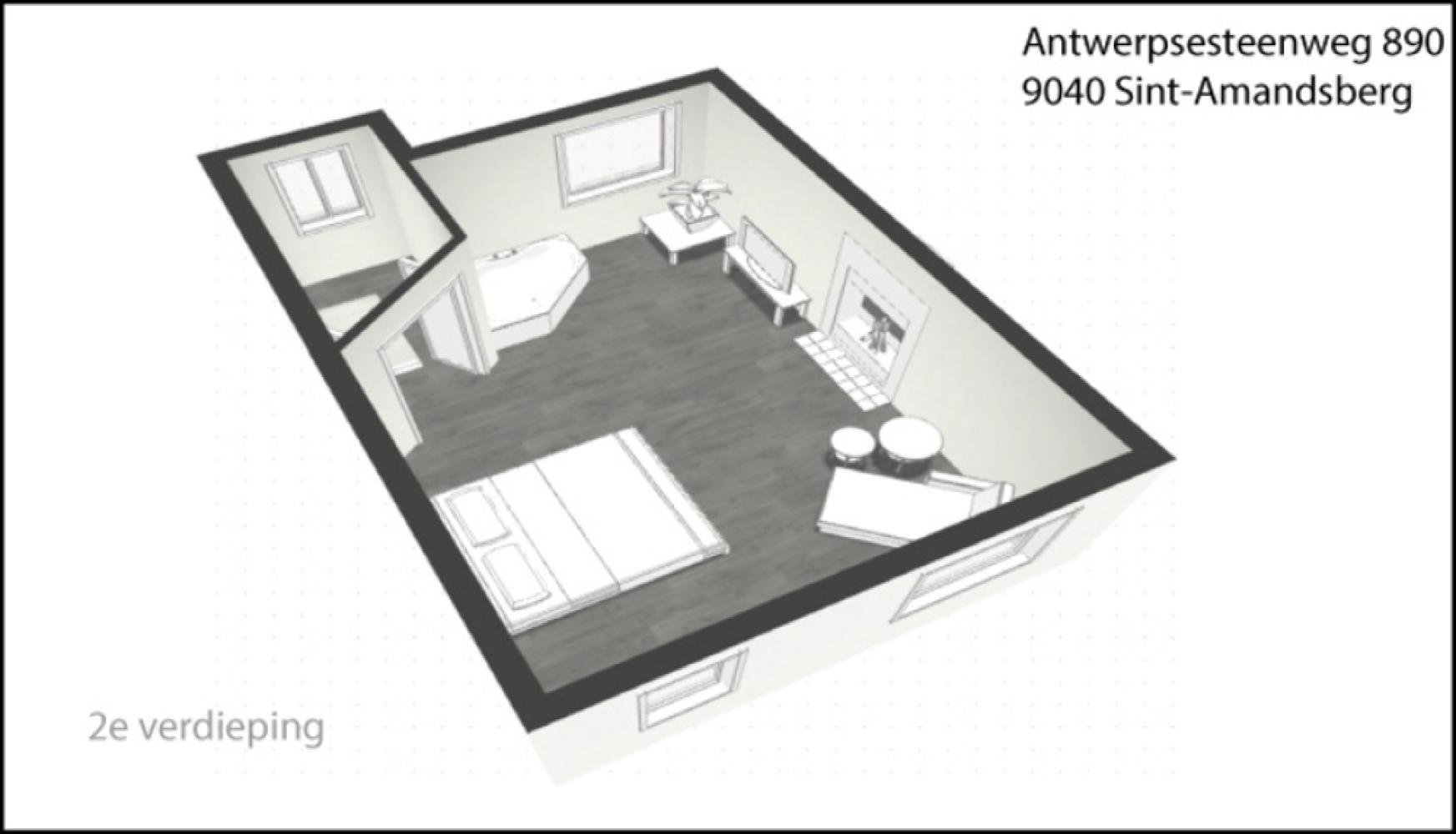Commercial property for sale in Ghent
Commercial property for sale in Ghent
€465,000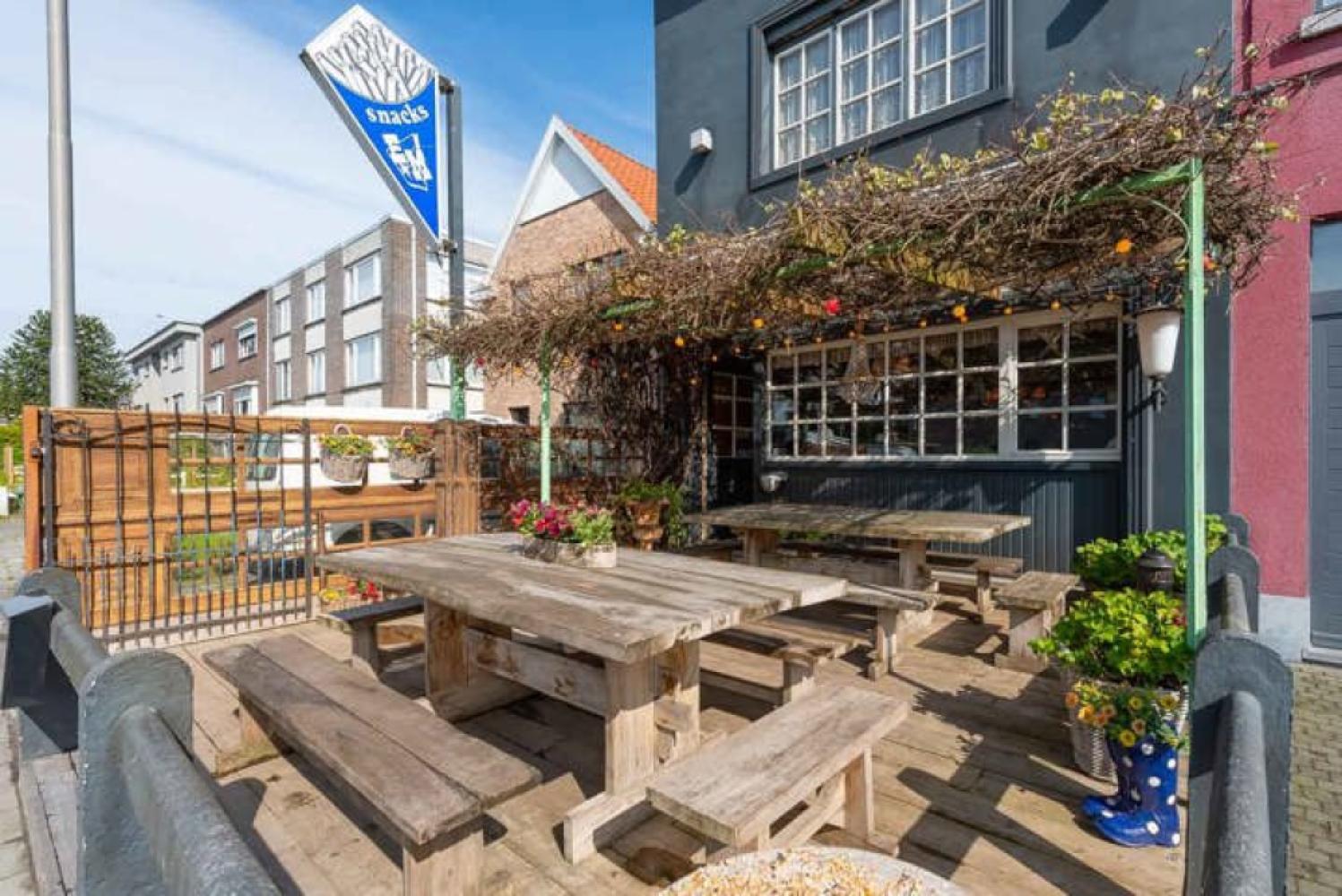
General
Report listing
Floor surface area
210 m2Total surface area
-Bedrooms
-Bathrooms
-Parking spaces
1Year built
-Furnished
-Available
By mutual agreementDescription
Belangrijke voorwaarde: De huidige uitbaatster en eigenares wil het pand nog 10 jaar blijven huren tegen een maandelijkse huurprijs van €2.000.
Deze prachtige frituur, met een uitstraling die zo uit een film lijkt te komen, inspireert je meteen om te ondernemen! Het pand biedt niet alleen een goed draaiende zaak, maar ook een ruim woongedeelte én een aparte studio.
Op de begane grond vind je een voorterras van maar liefst 30 m². Bij binnenkomst word je verwelkomd door een gezellige eetgelegenheid die uitkijkt op een buitenterras, gelegen in een oase van groen en rust aan een vijver. Achter het eetgedeelte bevindt zich een volledig uitgeruste professionele keuken, met daarachter een ruime badkamer. Daarnaast is er een garage aanwezig.
Op de eerste verdieping begint het woongedeelte. Hier kun je na een lange en succesvolle werkdag genieten van luxe en comfort. De ruime woonkamer en keuken vormen samen een L-vormige ruimte, compleet voorzien van moderne installaties. Aan de andere kant van de traphal vind je een badkamer met douche en een handige inloopkast.
De tweede verdieping is een waar toevluchtsoord. Hier vind je een royale dakkamer van 30 m² met een knusse haard. Gezelligheid staat hier centraal!
In de tuin bevindt zich bovendien een charmant bijgebouw.
Wil je deze topper zelf ervaren? Aarzel niet en plan een bezoek!
Contacteer Simon Coens:
0478/206.774
✉️ simon@cornelis-partners.be
----
Important condition: The current manager and owner wants to continue renting the premises for another 10 years at a monthly rent of €2,000.
This beautiful chip shop, with a look that seems straight out of a movie, will immediately inspire you to do business! The building offers not only a well-run business, but also a spacious living area and a separate studio.
On the ground floor you will find a front terrace of no less than 30 m². Upon entering, you are welcomed by a cosy dining area overlooking an outdoor terrace, located in an oasis of greenery and tranquillity by a pond. Behind the dining area is a fully equipped professional kitchen, with a spacious bathroom behind it. In addition, there is a garage.
On the first floor, the living area begins. Here you can enjoy luxury and comfort after a long and successful working day. The spacious living room and kitchen together form an L-shaped space, fully equipped with modern installations. On the other side of the stairwell, you will find a bathroom with shower and a convenient walk-in closet.
The second floor is a true haven. Here you will find a generous 30 m² roof room with a cosy fireplace. Cosiness is key here!
There is also a charming outbuilding in the garden.
Would you like to experience this topper for yourself? Don't hesitate and schedule a visit!
Contact Simon Coens:
0478/206.774
✉️ simon@cornelis-partners.be
----
Condition importante : le gérant et propriétaire actuel souhaite continuer à louer les locaux pendant encore 10 ans pour un loyer mensuel de 2 000 €.
Cette belle friterie, dont le look semble tout droit sorti d'un film, vous donnera immédiatement envie de faire des affaires ! Le bâtiment offre non seulement un commerce bien géré, mais aussi un espace de vie spacieux et un studio séparé.
Au rez-de-chaussée, vous trouverez une terrasse avant de pas moins de 30 m². En entrant, vous êtes accueilli par une salle à manger confortable donnant sur une terrasse extérieure, située dans une oasis de verdure et de tranquillité au bord d'un étang. Derrière la salle à manger se trouve une cuisine professionnelle entièrement équipée, avec une salle de bains spacieuse derrière elle. En outre, il y a un garage.
L'espace de vie commence au premier étage. C'est ici que vous pourrez profiter du luxe et du confort après une longue et fructueuse journée de travail. Le salon spacieux et la cuisine forment un espace en forme de L, entièrement équipé d'installations modernes. De l'autre côté de la cage d'escalier, vous trouverez une salle de bains avec douche et un dressing pratique.
Le deuxième étage est un véritable havre de paix. Vous y trouverez une généreuse salle de toit de 30 m² avec une cheminée accueillante. Ici, la convivialité est de mise !
Une charmante dépendance se trouve également dans le jardin.
Vous souhaitez découvrir ce topper par vous-même ? N'hésitez pas à prendre rendez-vous pour une visite !
Contactez Simon Coens :
0478/206.774
✉️ simon@cornelis-partners.be
Properties
- Floor surface area 210 m²
- Garages / parking spaces 1
- To be renovated No
- Status Available
- Available By mutual agreement
Financial
- Price €465,000
- Cadastral income € 1.262
Administrative
- Urban planning permit Yes
- Urban development destination Residential area
- Subpoena No
- priority purchase right No
- Subdivision permit No
- Protected heritage -
- Flood zone type Not located in a flood prone area
Energy
- Energy score 396 kWh / (m²year)
- E level -
- Certificate number -
- Heating type Gas
- Electricity certificate available -
