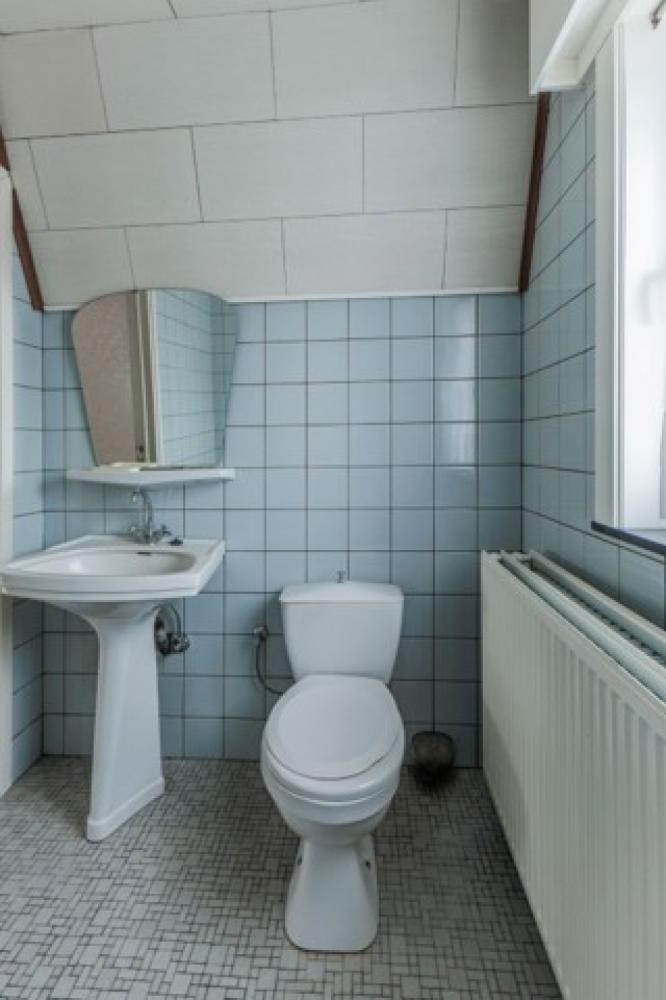House for sale in Lebbeke Wieze
House for sale in Lebbeke Wieze
€299,000 - Under option
General
Report listing
Habitable surface area
170 m2Total surface area
747 m2Bedrooms
3Bathrooms
1Parking spaces
4Year built
1966Furnished
-Available
By actDescription
Deze vrijstaande woning is gelegen op een perceel van 7a47ca en heeft een mooie straatbreedte van ca. 15 m.
Het gelijkvloers omvat een inkomhal, een ruime en lichtrijke leefruimte (ca 32m²) en een keuken. Op de eerste verdieping bevinden zich drie slaapkamers (ca 18m², 13m² en 7m²). De zolder is bereikbaar via een uittrekbare trap. Buiten beschikt de woning over een ruime oprit, garage (ca 29,4m²) en een aangename grote zuidwest-gerichte tuin. Het mooie uitzicht op agrarisch gebied geeft de woning een groene, open ligging. Bovendien geniet u van een vlotte bereikbaarheid naar winkels, scholen en openbaar vervoer. Renovatieverplichting (EPC-label F) is van toepassing.
Wordt deze woning uw nieuwe thuis? Contacteer ons voor meer info of een bezichtiging: 0498/91 12 34 of info@immo-desk.be
----
This detached house is situated on a plot of 7a47ca and features a nice street frontage of approximately 15 m.
The ground floor comprises an entrance hall, a spacious and bright living room (approx. 32 m²), and a kitchen. On the first floor, there are three bedrooms (approx. 18 m², 13 m², and 7 m²). The attic is accessible via a retractable ladder. Outside, the property offers a large driveway, a garage (approx. 29.4 m²), and a pleasant, large southwest-facing garden. The beautiful view over agricultural land provides a green, open setting. In addition, the property enjoys easy access to shops, schools, and public transport. Renovation is required (EPC label F).
Could this house be your new home? Contact us for more information or a viewing: 0498/91 12 34 or info@immo-desk.be.
----
Cette maison individuelle est située sur un terrain de 7a47ca et bénéficie d’une belle largeur de façade d’environ 15 m.
Le rez-de-chaussée comprend un hall d’entrée, un séjour spacieux et lumineux (env. 32 m²) ainsi qu’une cuisine. Au premier étage, on trouve trois chambres (env. 18 m², 13 m² et 7 m²). Le grenier est accessible par une trappe escamotable. À l’extérieur, la maison dispose d’une grande allée, d’un garage (env. 29,4 m²) et d’un agréable grand jardin orienté sud-ouest. La belle vue sur des terres agricoles confère à la maison un cadre verdoyant et ouvert. De plus, vous bénéficiez d’un accès facile aux commerces, écoles et transports en commun. Une obligation de rénovation s’applique (label PEB F).
Cette maison pourrait-elle devenir votre nouveau chez-vous ? Contactez-nous pour plus d’informations ou pour une visite : 0498/91 12 34 ou info@immo-desk.be.
Properties
- Habitable surface area 170 m²
- Total surface area 747 m²
- Bedrooms 3
- Bathrooms 1
- Toilets 1
- Garages / parking spaces 4
- Swimming pool No
- To be renovated Yes
- Year built 1966
- Building type Open housing
- Status Under option
- Available By act
Financial
- Price €299,000
- Cadastral income € 711
Administrative
- Urban planning permit Yes
- Urban development destination Residential area with rural character
- Subpoena No
- priority purchase right No
- Subdivision permit No
- Protected heritage -
- Flood zone type Not located in a flood prone area
Energy
- Energy score 768 kWh / (m²year)
- E level -
- Certificate number 20250921-0003691030-RES-2
- Heating type Oil
- Electricity certificate available Yes, not conform
































