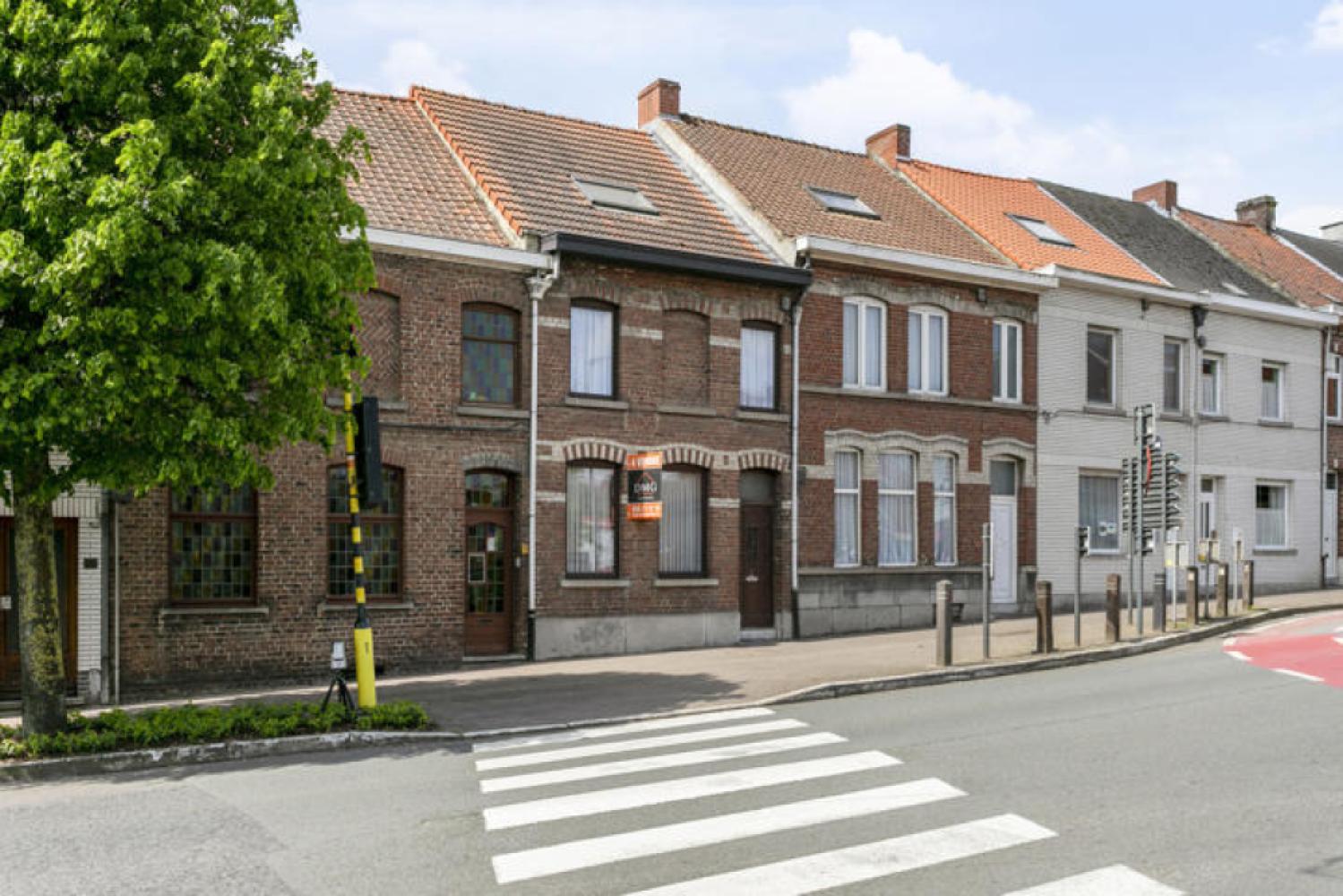Deze interessante eigendom bevindt zich op een invalsweg vlakbij het centrum, scholen, winkels.
Achter deze bescheiden gevel schuilt een zee aan ruimte met een bewoonbare oppervlakte van meer dan 190 m2 die als volgt is ingedeeld:
Lange inkomhal die toegang geeft tot respectievelijk de salon vooraan, living, keuken en de vernieuwde badkamer. Verder is er nog een in te richten ruimte met zicht op de tuin en een berging met de verwarmingsketel en wasmachinevoorzieningen.
Op de eerste verdieping bevinden zich twee ruime slaapkamers.
De tweede verdieping werd deels ingericht maar moet nog afgewerkt worden met langs de ene kant een grote slaapkamer en de andere kant een in te richten badkamer met slaapkamer of dressing.
Overal dubbele beglazing, volledige nieuw dakstructuur met onderdak en isolatie en overal CV op mazout.
Ideale starters- of gezinswoning met nog uitbreidingsmogelijkheden.
----
This interesting property is located on an approach road near the center, schools, shops.
Behind this modest facade hides a sea of space with a living area of more than 190 m2, which is divided as follows:
Long entrance hall that gives access to the lounge at the front, living room, kitchen and the renovated bathroom. There is also a room to be furnished with a view of the garden and a storage room with the boiler and washing machine facilities.
There are two spacious bedrooms on the first floor.
The second floor has been partly furnished but still needs to be finished with a large bedroom on one side and a bathroom with a bedroom or dressing room to be fitted out on the other.
Double glazing everywhere, completely new roof structure with shelter and insulation and central heating on oil everywhere.
Ideal starter or family home with expansion options.
----
Cette propriété intéressante est située sur une voie d'accès vers Renaix à proximité du centre, des écoles et commerces.
Derrière cette modeste façade se cache une grande surface habitable de plus de 190 m2, qui se répartit comme suit :
Long hall d'entrée qui donne accès au salon devant, au séjour, à la cuisine et à la salle de bain rénovée. Il y a aussi une pièce encore à aménager avec vue sur le jardin et un débarras avec les installations de la chaudière et machine à laver.
Au premier étage.Il y a deux chambres spacieuses au
Le deuxième étage a été en partie aménagé mais reste à finir avec une grande chambre d'un côté et une salle de bain avec chambre ou dressing à aménager de l'autre.
Double vitrage partout, récente toiture avec nouvelle charpente, sous-toiture et isolation, chauffage central au mazout dans toute la maison.
Idéal maison familiale avec beaucoup de possibilités.
Show more
