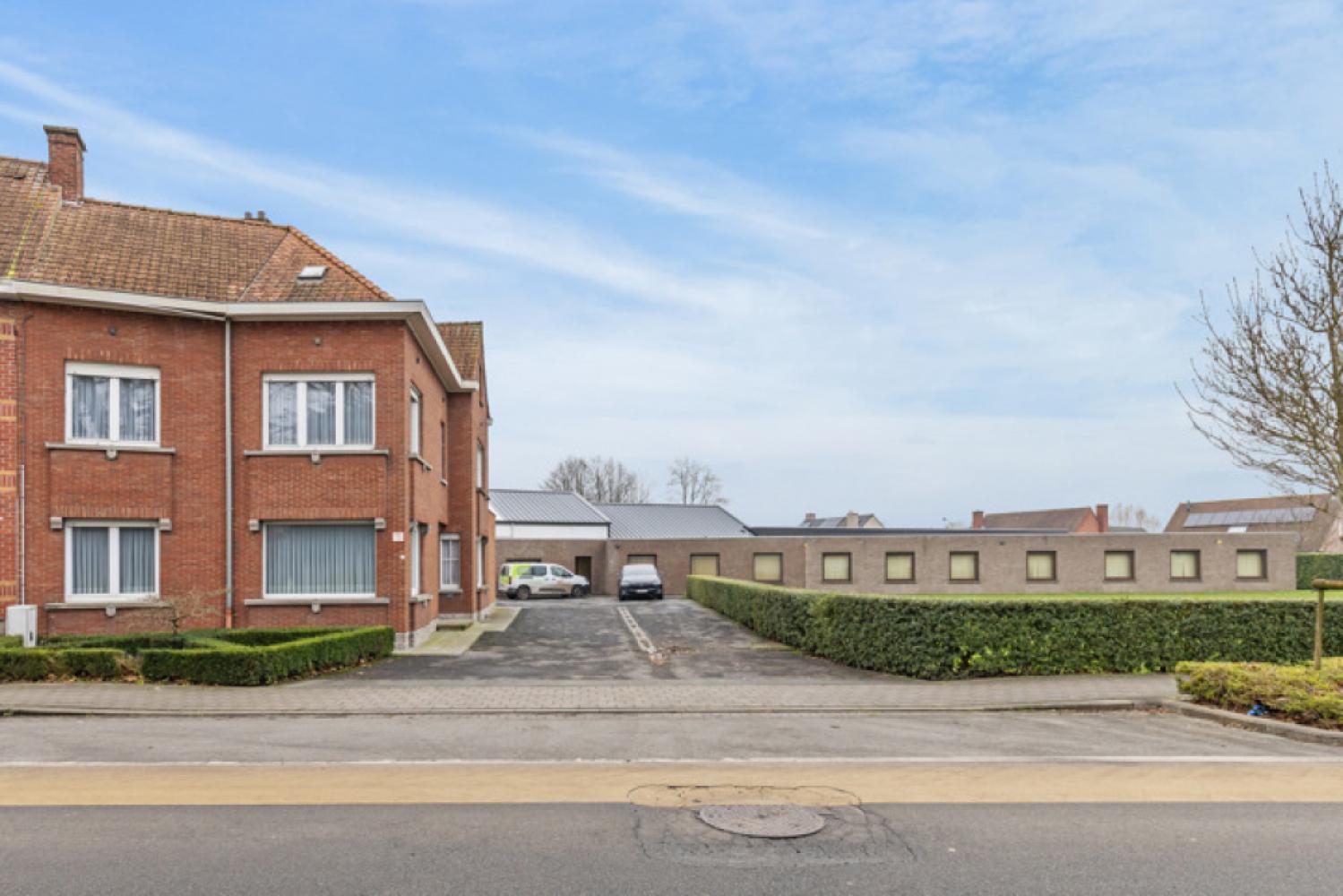Op zoek naar een plek waar je werk en privé moeiteloos kan combineren? Dit veelzijdige pand biedt het beste van beide werelden: een goed uitgeruste bedrijfsruimte én een ruime gezinswoning, elk met hun eigen ingang en voorzieningen.
De bedrijfsruimte is vlot bereikbaar via een oprit met parking en beschikt over een ruime werkplaats met rolbrug, burelen, vergaderzaal, refter, kleedruimte en sanitair. Een hoogspanningscabine maakt het gebouw geschikt voor industriële toepassingen.
De woning aan de straatzijde biedt alle comfort voor een gezin, met onder meer een inkomhal met gastentoilet, een bureel of slaapkamer op het gelijkvloers, een ingerichte badkamer, wasplaats, gezellige keuken met veranda en een lichtrijke woonkamer. Boven zijn er vijf slaapkamers, een extra badkamer en een ruime zolder met vaste trap.
Een unieke kans voor wie wonen en ondernemen wil combineren op één locatie. Neem gerust contact op met Stijn via 0493 02 99 68 voor meer info of een bezoek.
----
Looking for a place where work and home life blend seamlessly? This versatile property offers the best of both worlds: a fully equipped commercial space and a comfortable family home, each with its own entrance and facilities.
The business area is easily accessible via a driveway with parking and includes a large workshop with overhead crane, offices, meeting room, canteen, changing room, and sanitary facilities. A high-voltage cabin makes it suitable for industrial use.
The residence at the front features an entrance hall with guest toilet, an office or bedroom on the ground floor, a fitted bathroom, laundry room, cosy kitchen with veranda, and a bright living room. Upstairs, there are five bedrooms, a second bathroom, and a spacious attic with fixed stairs.
A unique opportunity for those looking to live and work in one convenient location. Contact us for more info or a visit.
----
Vous cherchez un endroit où travail et vie privée se rejoignent en toute harmonie ? Ce bien polyvalent offre le meilleur des deux mondes : un espace professionnel entièrement équipé et une habitation familiale confortable, chacun avec sa propre entrée.
L’espace professionnel est facilement accessible via une allée avec parking et comprend un grand atelier avec pont roulant, bureaux, salle de réunion, réfectoire, vestiaire et sanitaires. Une cabine haute tension permet une utilisation industrielle.
La maison côté rue propose tout le confort nécessaire : un hall d’entrée avec WC invités, un bureau ou chambre au rez-de-chaussée, une salle de bain, une buanderie, une cuisine conviviale avec véranda et un séjour lumineux. À l’étage, cinq chambres, une seconde salle de bain et un grand grenier avec escalier fixe complètent l’ensemble.
Une opportunité unique pour ceux qui souhaitent vivre et entreprendre au même endroit. Contactez-nous pour plus d’informations ou une visite.
Show more
