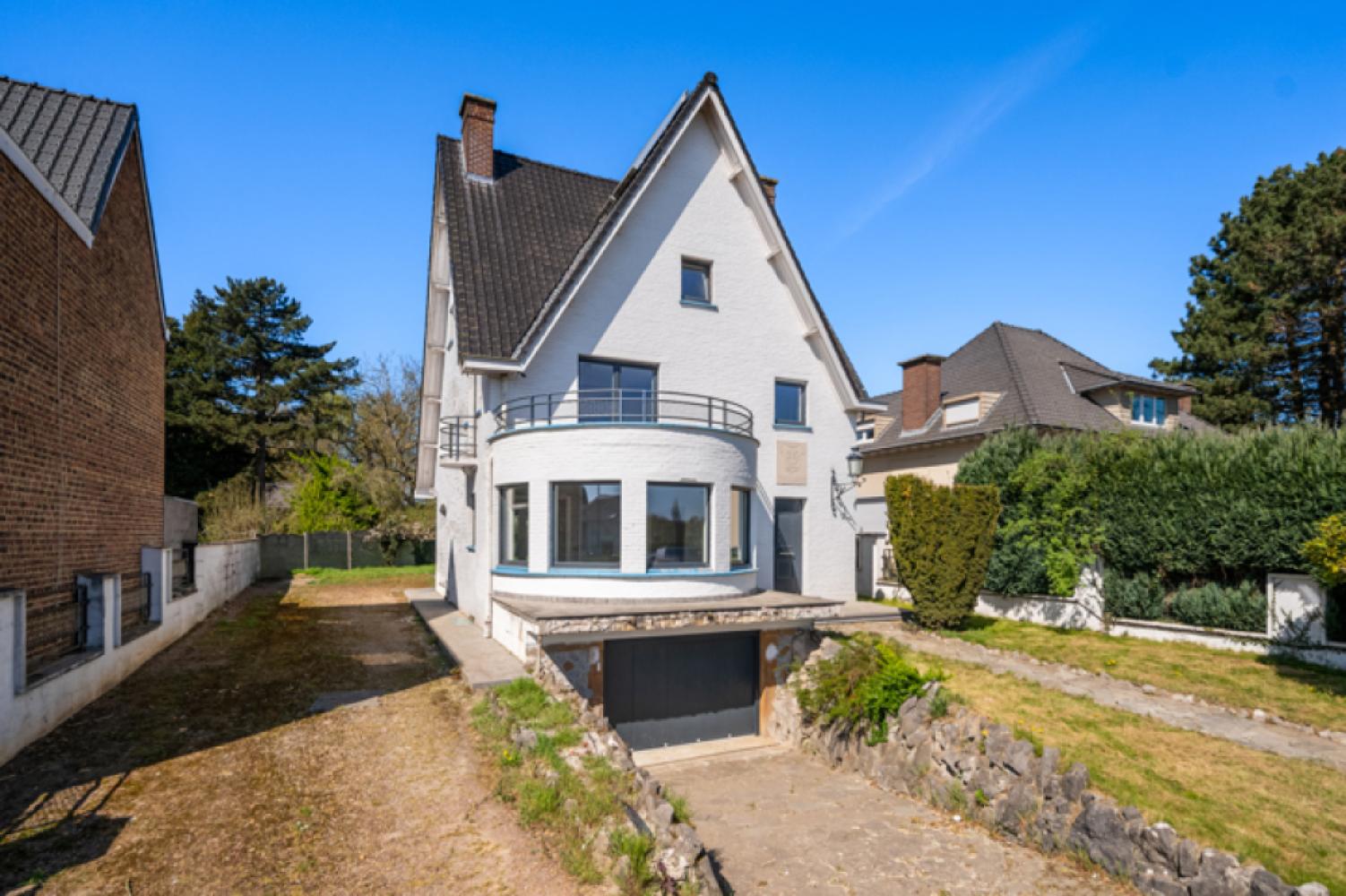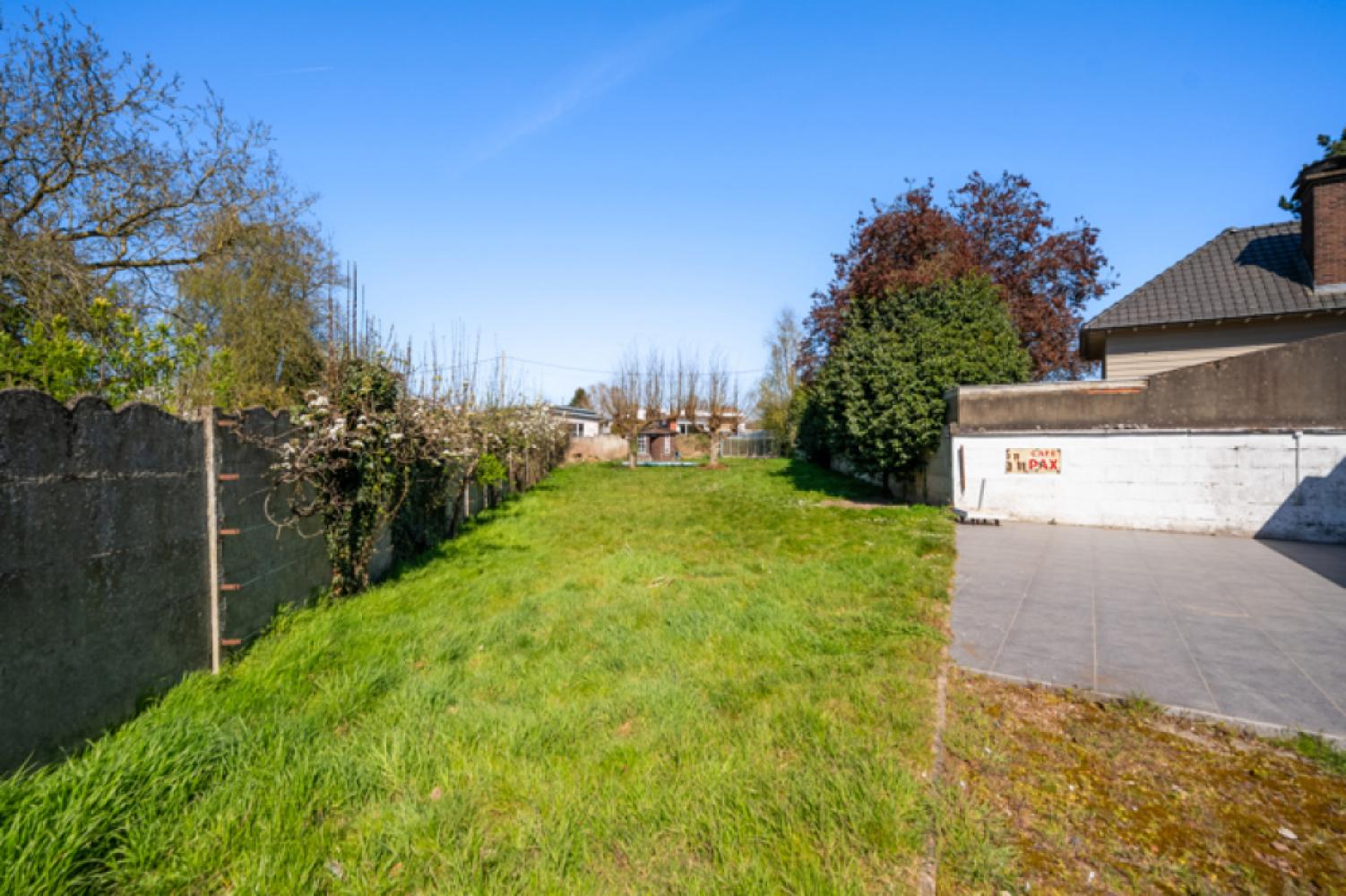House for sale in Geraardsbergen
House for sale in Geraardsbergen
€339,000
General
Report listing
Habitable surface area
174 m2Total surface area
585 m2Bedrooms
4Bathrooms
1Parking spaces
6Year built
1950Furnished
NoAvailable
By actDescription
Welkom in deze charmante en stijlvolle villa, gelegen langs de N42 – een uitstekende ligging met een vlotte bereikbaarheid en een waaier aan voorzieningen binnen handbereik. Zowel supermarkten, scholen, handelszaken als openbaar vervoer bevinden zich op wandelafstand, en ook het centrum van Geraardsbergen ligt vlakbij.
De woning is gelegen op een volledig omheind perceel van 585 m² (exclusief de achterliggende bouwgrond die optioneel kan worden bijgekocht) en straalt karakter en klasse uit. Deze villa werd in 2010 grondig gerenoveerd. Het dak werd vernieuwd en geïsoleerd, de spouwmuren zijn geïsoleerd, de volledige elektriciteit en leidingen werden vernieuwd. Bovendien is de woning uitgerust met een zonneboiler en is ze volledig onderkelderd, wat extra ruimte en mogelijkheden biedt.
Op het gelijkvloers vindt u een lichtrijke leefruimte, een volledig nieuwe keuken, een gezellige ontbijtruimte, een aparte gastentoilet en een ruime inkomhal. De grote raampartijen zorgen voor veel natuurlijk licht en een aangenaam gevoel van openheid.
Op de eerste verdieping bevinden zich twee ruime slaapkamers, een volledig uitgeruste badkamer, en een ruim dakterras waar het heerlijk vertoeven is.
De zolderverdieping, bereikbaar via een vaste trap, beschikt over nog eens twee extra kamers die verder kunnen worden ingericht naar eigen smaak – ideaal als bijkomende slaapkamers, hobbyruimte of bureau.
Meer info? Een bezoek? Bel Jordi 0477/32.61.53
----
Welcome to this charming and stylish villa, located along the N42 - an excellent location with easy accessibility and a range of amenities within easy reach. Supermarkets, schools, stores and public transport are all within walking distance, and the center of Geraardsbergen is also nearby.
The house is located on a fully fenced plot of 585 m² (excluding the land behind which can be optionally purchased) and exudes character and class. This villa was thoroughly renovated in 2010. The roof was renewed and insulated, the cavity walls are insulated, the entire electricity and plumbing were renewed. Moreover, the house is equipped with a solar water heater and has a full basement, which offers extra space and possibilities.
On the ground floor you will find a bright living space, a completely new kitchen, a cozy breakfast area, a separate guest toilet and a spacious entrance hall. The large windows provide plenty of natural light and a pleasant feeling of openness.
On the second floor there are two spacious bedrooms, a fully equipped bathroom, and a spacious roof terrace where it is great to relax.
The attic floor, accessible via a fixed staircase, features two additional rooms that can be further decorated to your own taste - ideal as additional bedrooms, hobby room or office.
More info? Want to visit? Call Jordi 0477/32.61.53
----
Bienvenue dans cette charmante et élégante villa, située le long de la N42 - un excellent emplacement avec une accessibilité facile et une gamme de commodités à portée de main. Les supermarchés et les transports publics sont tous accessibles à pied.
La propriété est située sur un terrain entièrement clôturé de 585 m² (sans compter le terrain constructible adjacent qui peut être acheté en option) et respire le caractère et la classe. Cette villa a été entièrement rénovée en 2010. La toiture a été rénovée et isolée, les murs creux ont été isolés, toute l'électricité et le câblage ont été renouvelés. De plus, la maison est équipée d'une chaudière solaire et dispose d'un sous-sol complet qui offre de l'espace et des possibilités supplémentaires.
Au rez-de-chaussée, vous trouverez un espace de vie lumineux, une cuisine entièrement neuve, une salle de petit-déjeuner accueillante, des toilettes séparées pour les invités et un hall d'entrée spacieux. Les grandes fenêtres apportent beaucoup de lumière naturelle et une agréable sensation d'ouverture.
Au premier étage se trouvent deux chambres spacieuses, une salle de bains entièrement équipée et une grande terrasse sur le toit où il fait bon se détendre.
L'étage mansardé, accessible par un escalier fixe, comprend deux pièces supplémentaires qui peuvent être décorées à votre goût - idéales comme chambres supplémentaires.
Plus d'informations ? En visite ? Appelez Jordi 0477/32.61.53
Properties
- Habitable surface area 174 m²
- Total surface area 585 m²
- Bedrooms 4
- Bathrooms 1
- Toilets 2
- Garages / parking spaces 6
- Terrace Yes (62 m²)
- Swimming pool No
- To be renovated No
- Furnished No
- Year built 1950
- Building type Open housing
- Status Available
- Available By act
Financial
- Price €339,000
- Cadastral income € 1.095
Administrative
- Urban planning permit -
- Urban development destination Residential area
- Subpoena -
- priority purchase right No
- Subdivision permit -
- Protected heritage -
Energy
- Energy score 203 kWh / (m²year)
- E level -
- Certificate number -
- Heating type Oil
- Electricity certificate available Yes, not conform







































